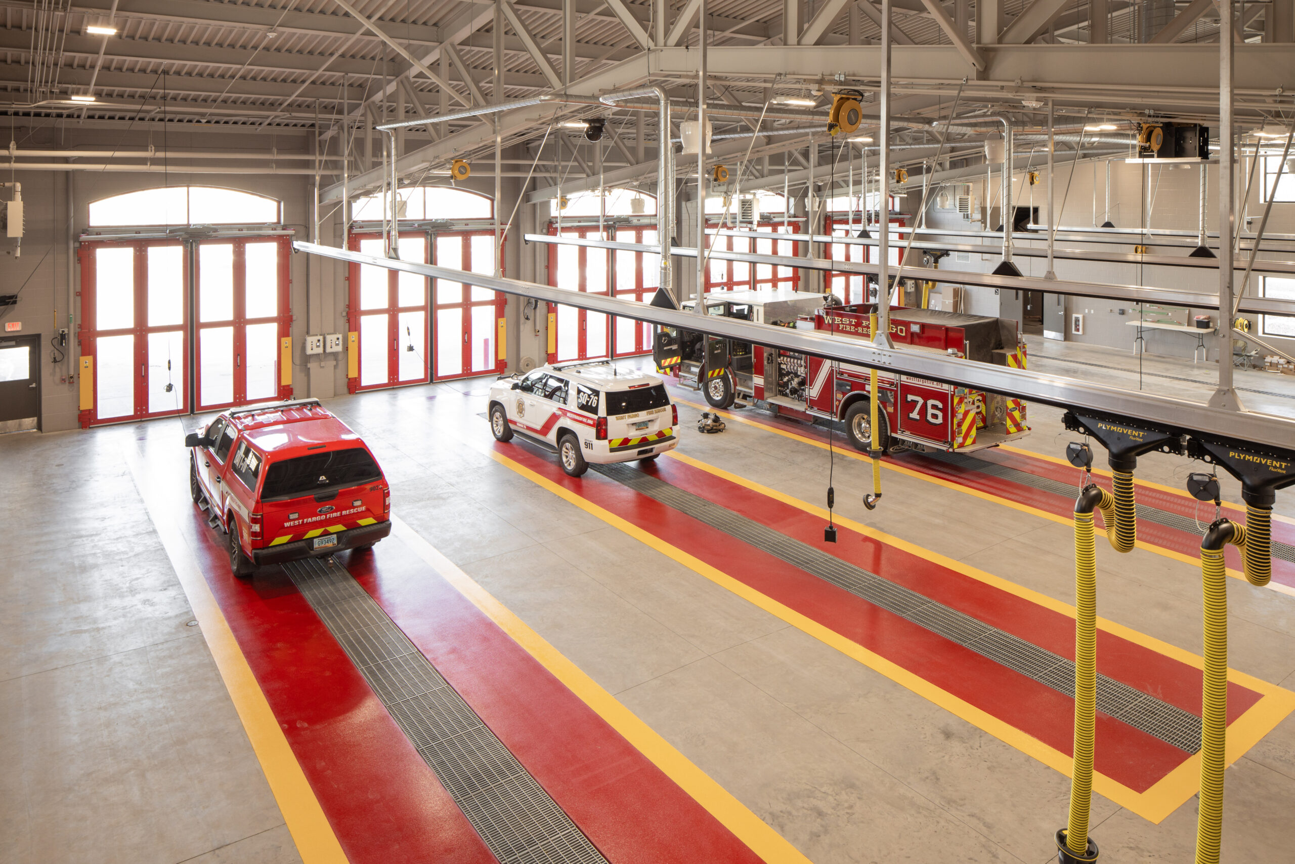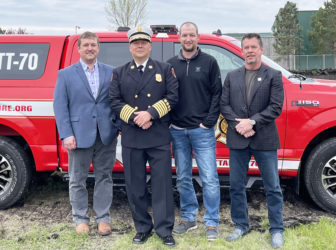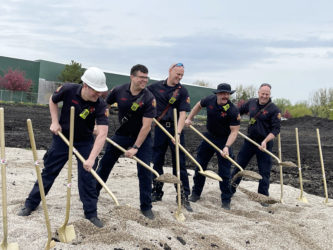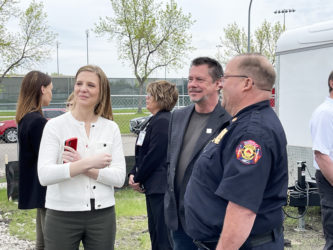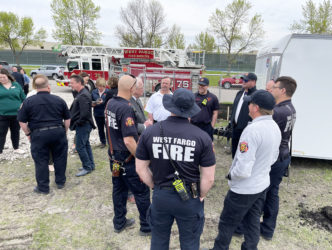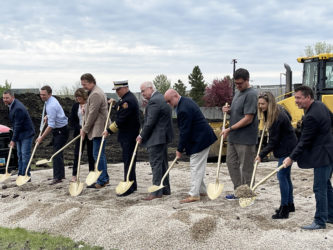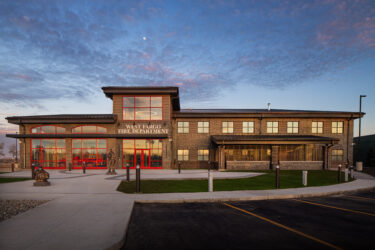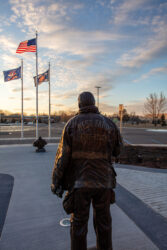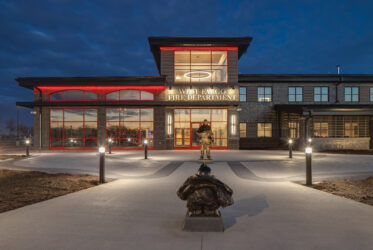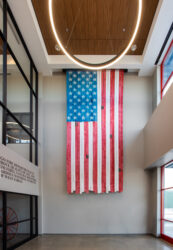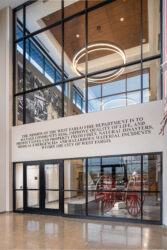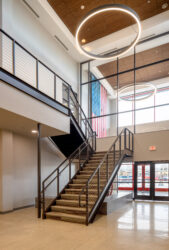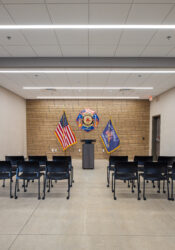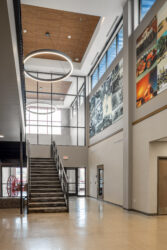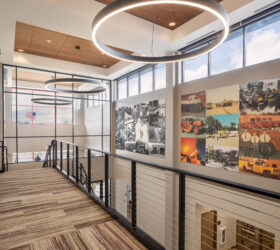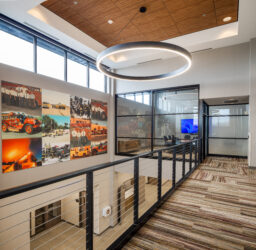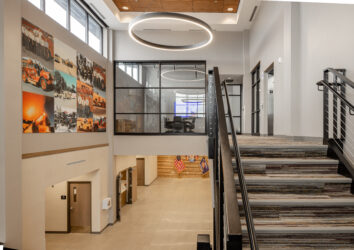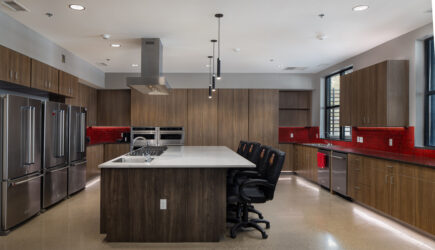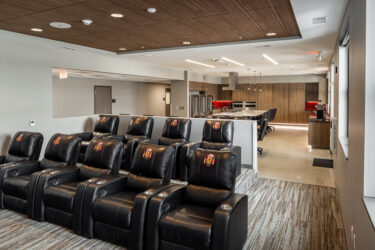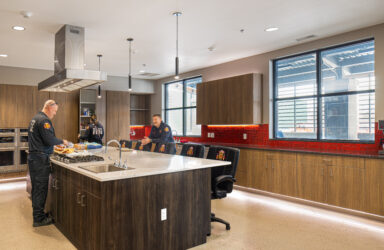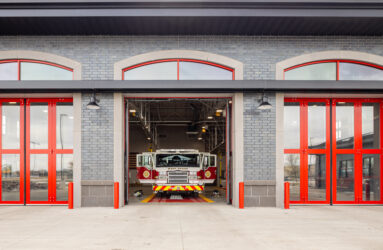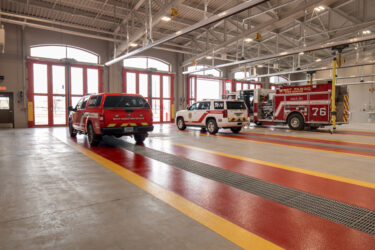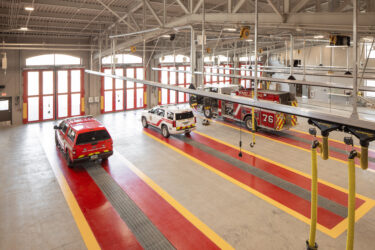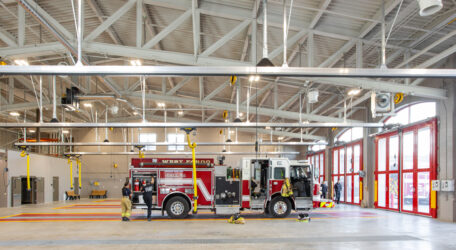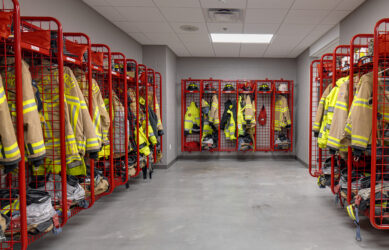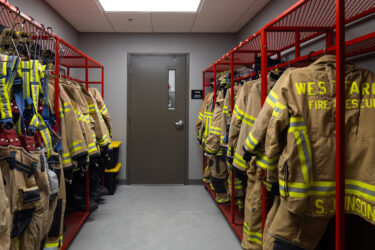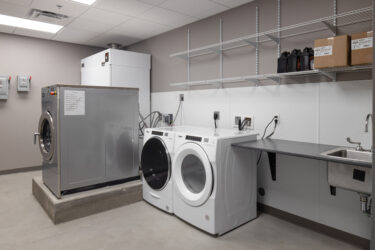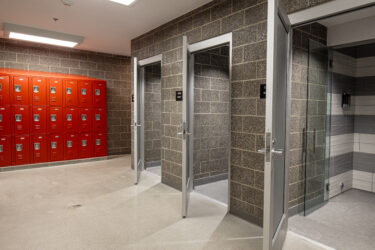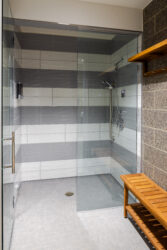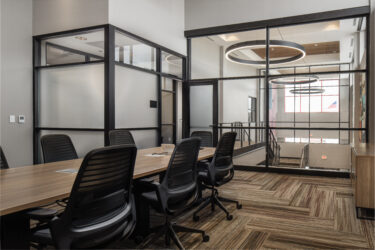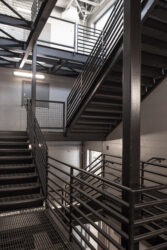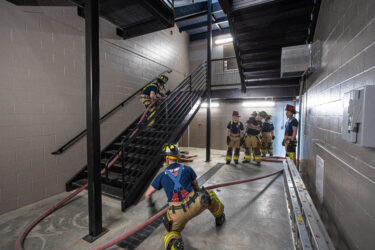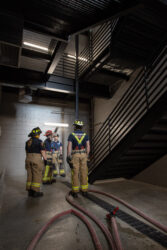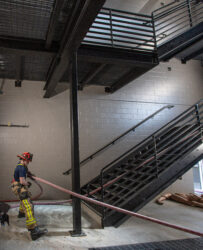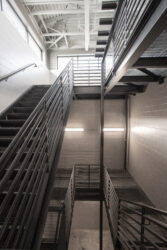The new West Fargo Fire Department Headquarters will improve the emergency responsiveness in West Fargo and will house all the command staff in one building
- The departmental transition from Paid on Call (POC) to full-time career firefighters presented the need for a central headquarters
- New headquarters includes dispatch, education, training with 100+ occupants capacity, training tower, living quarters for nine full time staff, 14 private offices, additional open work stations, 5-bay apparatus storage and maintenance.
- Classic fire station design vocabulary with masonry and cast stone accents, arched apparatus bay doors, and low pitch roofs.
- Administration areas designed to have direct access to the living areas to encourage interaction between firefighters and administration staff.
- “Hot (contaminated), warm (partially contaminated), and cold (clean)” classifications assigned to areas of the building are designed to separate and cycle firefighters and equipment from an active event to ready status.
- Design includes ample training areas.
- Public educational display areas are integrated into design to showcase awards, department artifacts, memorabilia, historical photos/documents, and their own vintage fire truck.
- Arrival sequence includes a Firefighters Honor Court as part of the users experience.
- Groundbreaking was held on May 25th, 2022.
- The grand opening of the new headquarters building was held on November 28, 2023.
