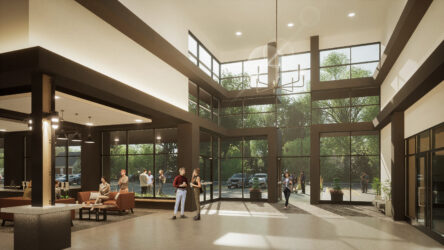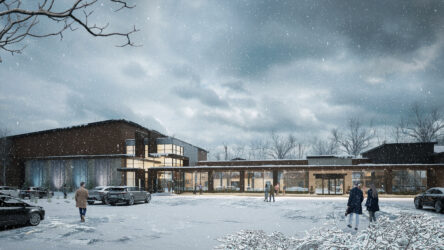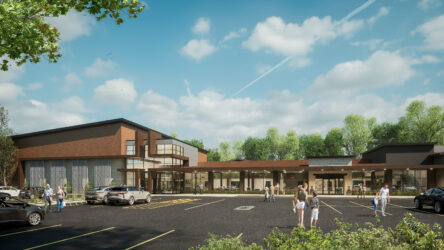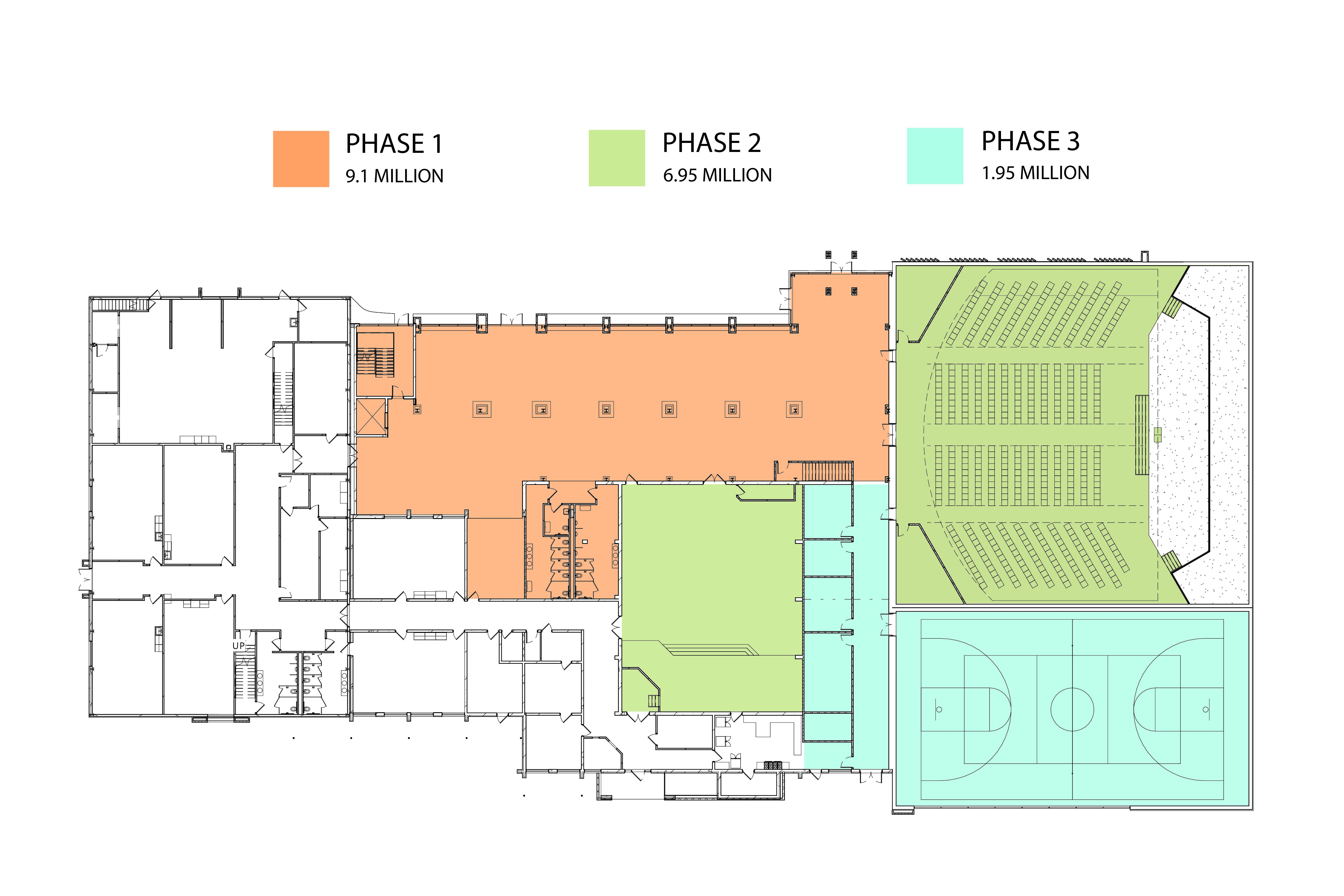Innovative architectural design at the forefront of church expansion and renovation.
The planning between The Naz Church and EAPC has led to a comprehensive building program, segmented into distinct phases to cater to various needs, as outlined below:
- A 4,000 square foot lobby that bridges the main and Nazkids entrances, incorporating coffee production zones and public seating areas.
- Restrooms strategically located within the sightline of the building’s entrance for ease of access.
- A new adult worship space designed to accommodate 500 seats, ensuring no seat is more than 65 feet from the podium area for optimal engagement.
- Remodeling of the youth ministry area to include a single secure check-in/entrance and an exit, both offering direct access to the lobby, enhancing security and convenience.
- Integration of high-quality audio and visual operating systems to enrich the worship experience.
- A backstage area that includes a production room, an IT room, and a green room, catering to various operational needs.
- The introduction of two separate entrances/exits to the parking lot, along with additional parking spaces, to support a total of 275 vehicles, improving accessibility.
- The addition of an unoccupied basement to the existing structure for storage purposes, optimizing space utilization.
- An update to the entire building’s exterior, transforming it into a contemporary aesthetic.
- Designing new lobby and worship spaces with exposed ceilings and ductwork, adding to the modern design.
- A cohesive site plan that strategically addresses traffic flow, green spaces, and parking logistics for a seamless experience.
- Phase I encompasses the proposed entrance/lobby, exterior updates, parking lot enhancements, the new basement, and a new canopy, laying the foundation for the project.
- Phase 2 focuses on renovating the existing worship space, introducing a new worship area, and expanding parking facilities, further developing the project’s scope.
- Phase 3 includes the addition of a gymnasium, offering potential for expanded community engagement and activities.
- Project is currently in the fundraising stage.



