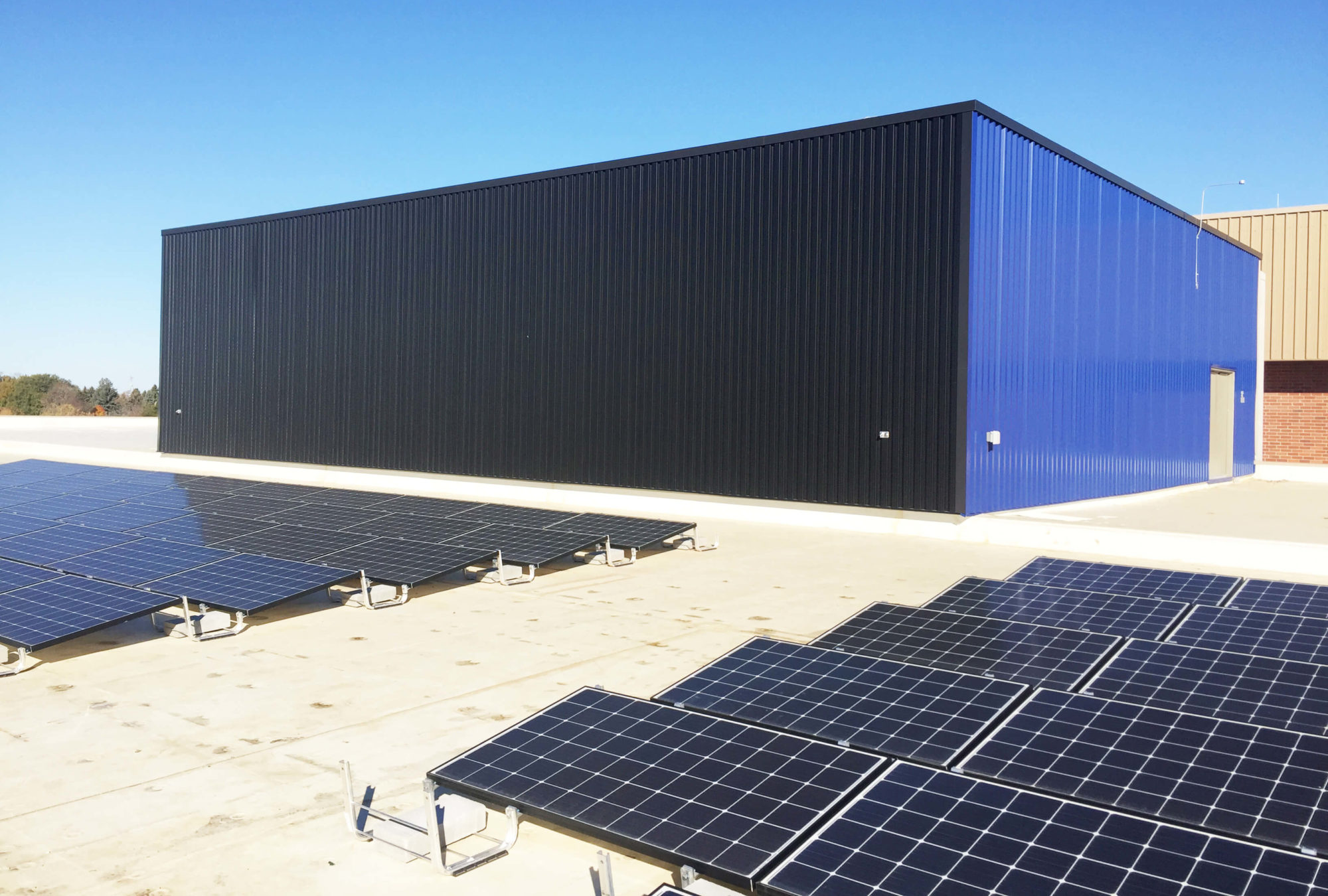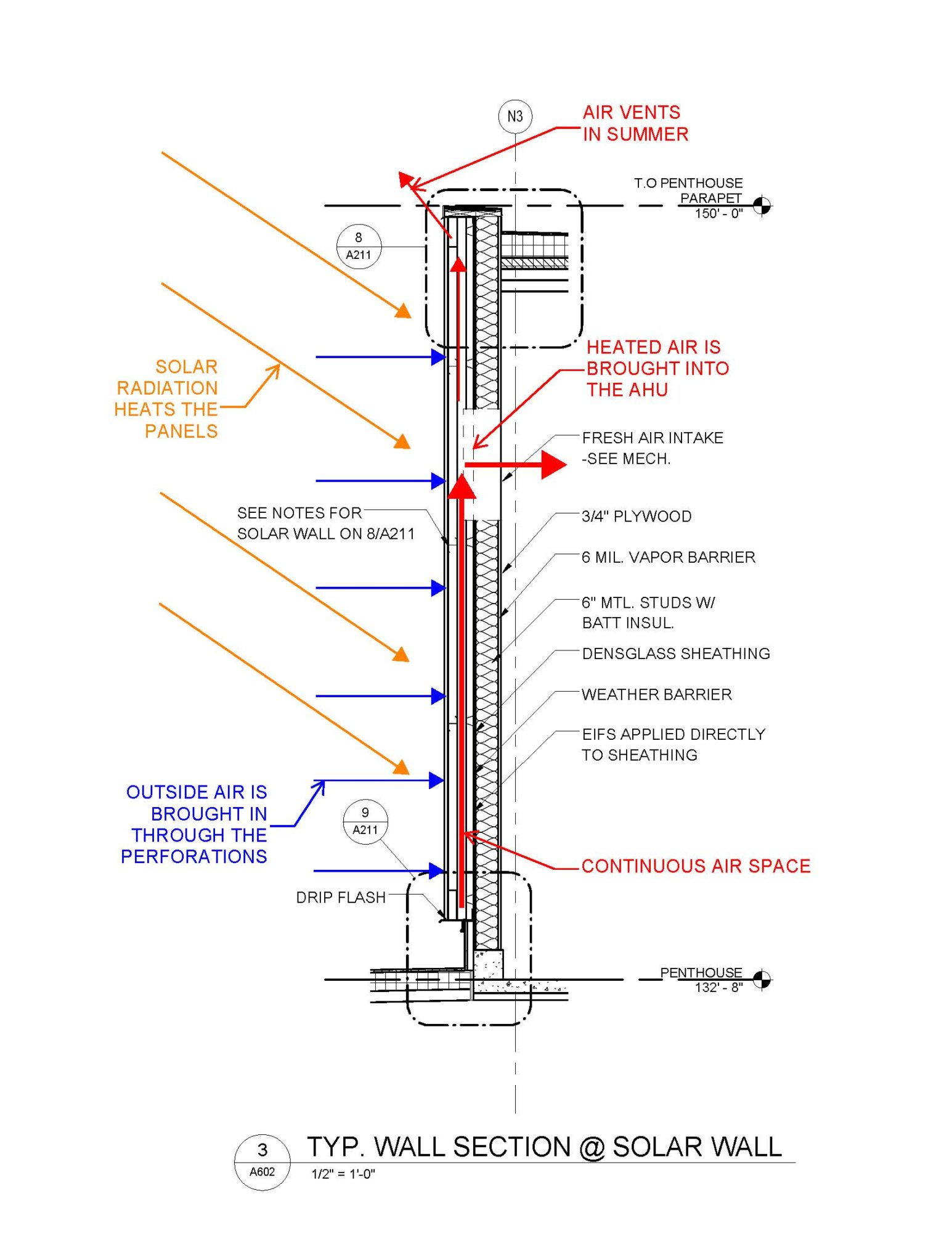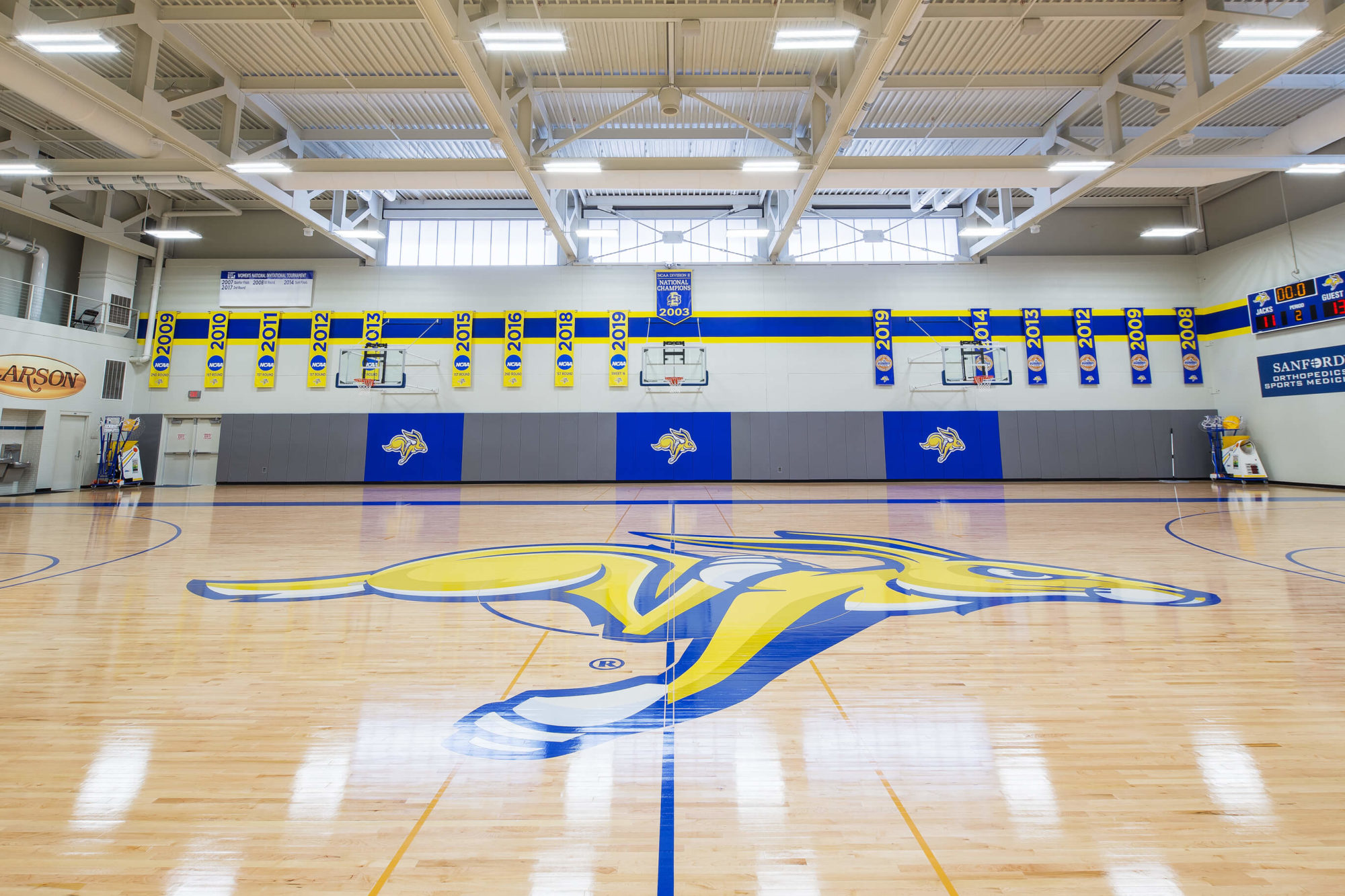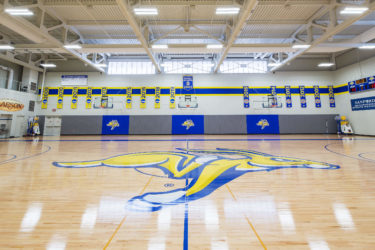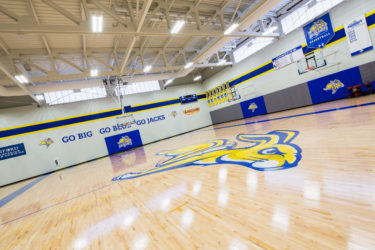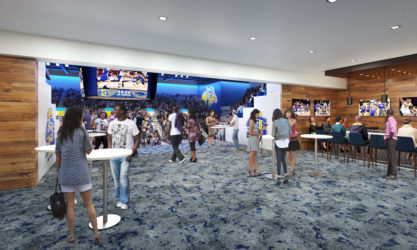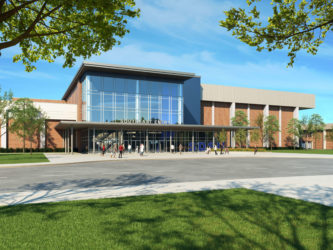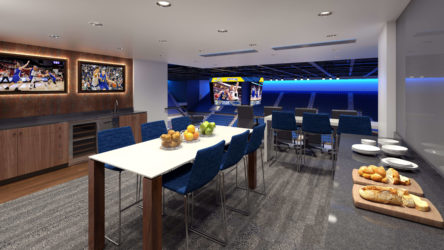The expansion of the Stanley J. Marshall Center includes practice facilities for women’s basketball, men’s basketball, and wrestling. Phase I houses approximately 27,000 SF of basketball practice gyms including support space and two separate gyms, each with a full sized NCAA basketball court and two high school length cross courts for added versatility. Volleyball continues to practice on the main arena floor, but these new courts are equipped to facilitate volleyball practice as well. A future phase will also include approximately 15,000 SF of space for the wrestling program. These additions provide more flexibility in scheduling practices for all sports and allow the overall facility to function more efficiently.
In additional future phases, the current competition space within Frost Arena will receive numerous modifications to improve the fan experience including reconfiguring the bowl to enhance site lines, VIP box seating, club seating, and an enlarged concourse with amenities and a new main entrance. The renovations will also provide upgrades for sports medicine, locker facilities, administrative areas, and event support space. Additional renovations are required to address items such as insufficient space for restrooms and concessions stands as well as building maintenance and repairs. Building maintenance and repair includes plumbing system upgrades, installation of a fire suppression system, electrical power upgrades, replacement of arena flooring, replacement of mezzanine flooring, ventilation modifications, and utilities upgrades.
This project is a testament to how architects and engineers can use common sense, combined with ever-improving technology, to create truly sustainably-built environments.
Sustainable Features
- One of the first projects in the state to pursue LEED Silver certification under new LEED v4 requirements
- Continuously insulated exterior shell using a combination of precast sandwich panels, foam insulation, and rigid insulation above the deck
- Insulated fiberglass sandwich panel windows provide better insulation and lessen the amount of heat/cold that comes in through the window while also preventing glare
- White roof membrane reflects solar rays
- Solar wall heating system and 50 Kilowatt photovoltaic array
The solar wall heating system consisted of dark-colored, perforated metal panels installed over the top of the finished exterior wall with an air space in between. In the colder months, exterior air is pulled through the perforated panels and is heated in the airspace. It is then pulled into the air intake for the air handling units that serve the building, thus reducing the amount of heat needed to make up for the supply. In the warmer months, the air is vented out of the solar wall, and the intake air is provided from the roof. The combination of these two systems resulted in this project achieving 18 points in the “EA2 Optimize Energy Performance” category within the LEED rating system, which was pivotal to achieving our overall goal of LEED Silver.
