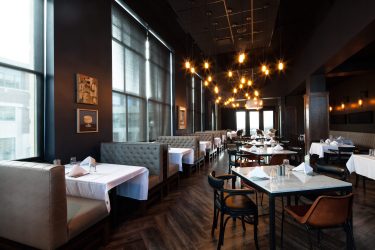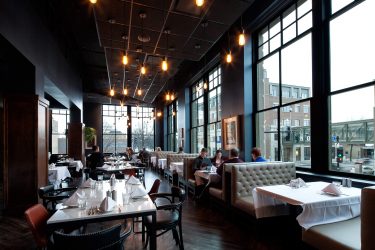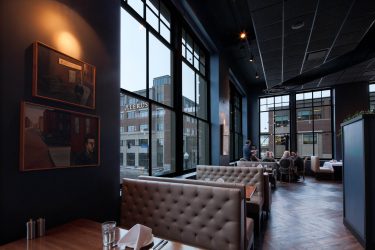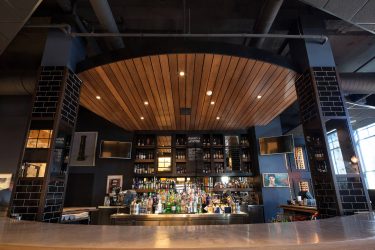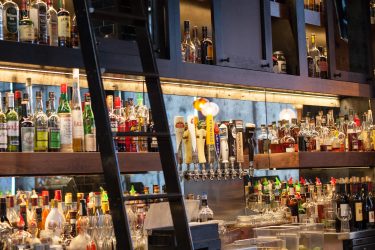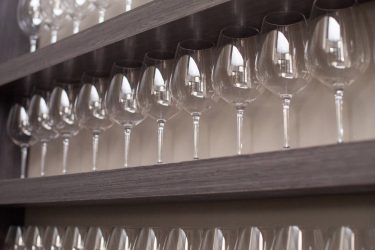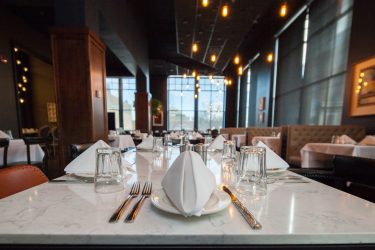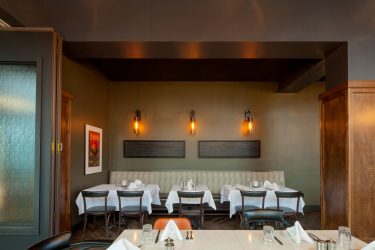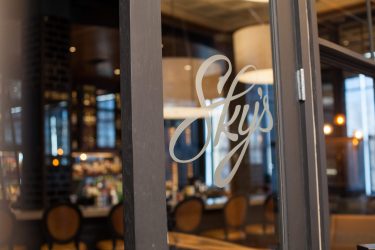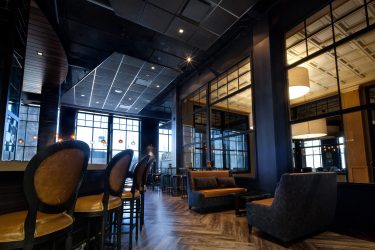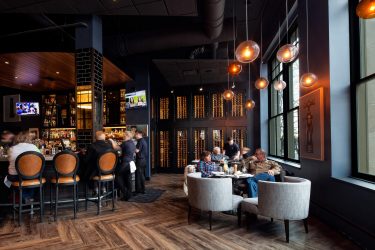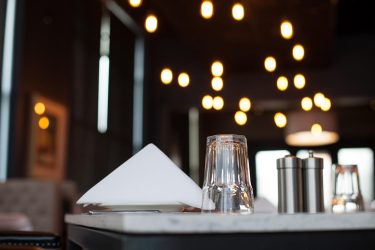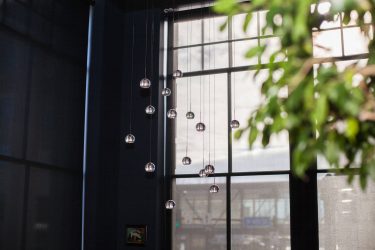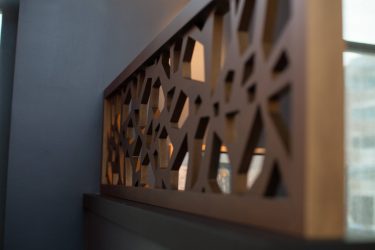This project consisted of the fit-up of an existing second story tenant space for a new restaurant.
The floors were occupied above and below the space which served to complicate the construction process at the time.
The entire design was a collaboration of EAPC and three interior designers to create the final design for the space. EAPC primarily handled the ceiling design and developed construction details along with making sure that everything was code compliant.
The interior designers worked closely with the owner to determine the overall feel and style of the project by selecting material/colors, furniture, and designing floor patterns.
The budget was tight and we worked closely with the CMAR to make smart design decisions and adjustments throughout the process to ensure the success of the project.
