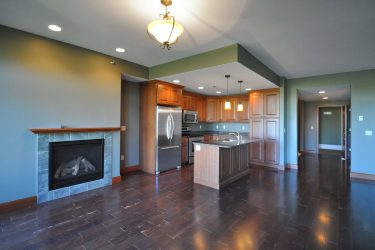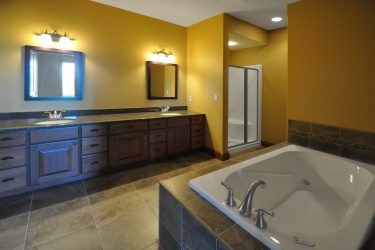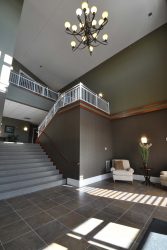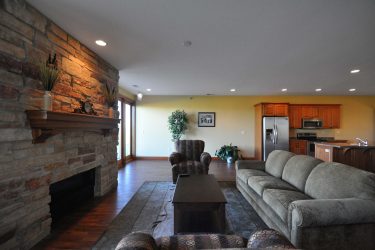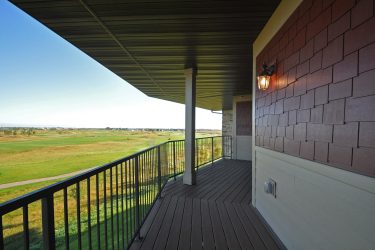This project involved the master planning of three buildings that house 28 spacious living units.
These one and two-bedroom luxury condominiums offer a unique design with a comfortable, open floor plan. Each unit has a large private balcony amid a quiet backdrop overlooking King’s Walk golf course, nine foot ceiling, hardwood floors, custom cabinets, fireplaces, and jacuzzi baths. Every unit also features a master bedroom, master bathroom, walk-in closet, private deck, kitchen island area, laundry hookups, and a separate on-site storage facility.
Each complex has four floors and approximately 92,000 SF with secure building entry, climate controlled underground garage, fully equipped fitness room, elevator, guest parking, and a community room which includes a 50” Plasma TV, gas fireplace, functional kitchen, and an attached outdoor patio.
