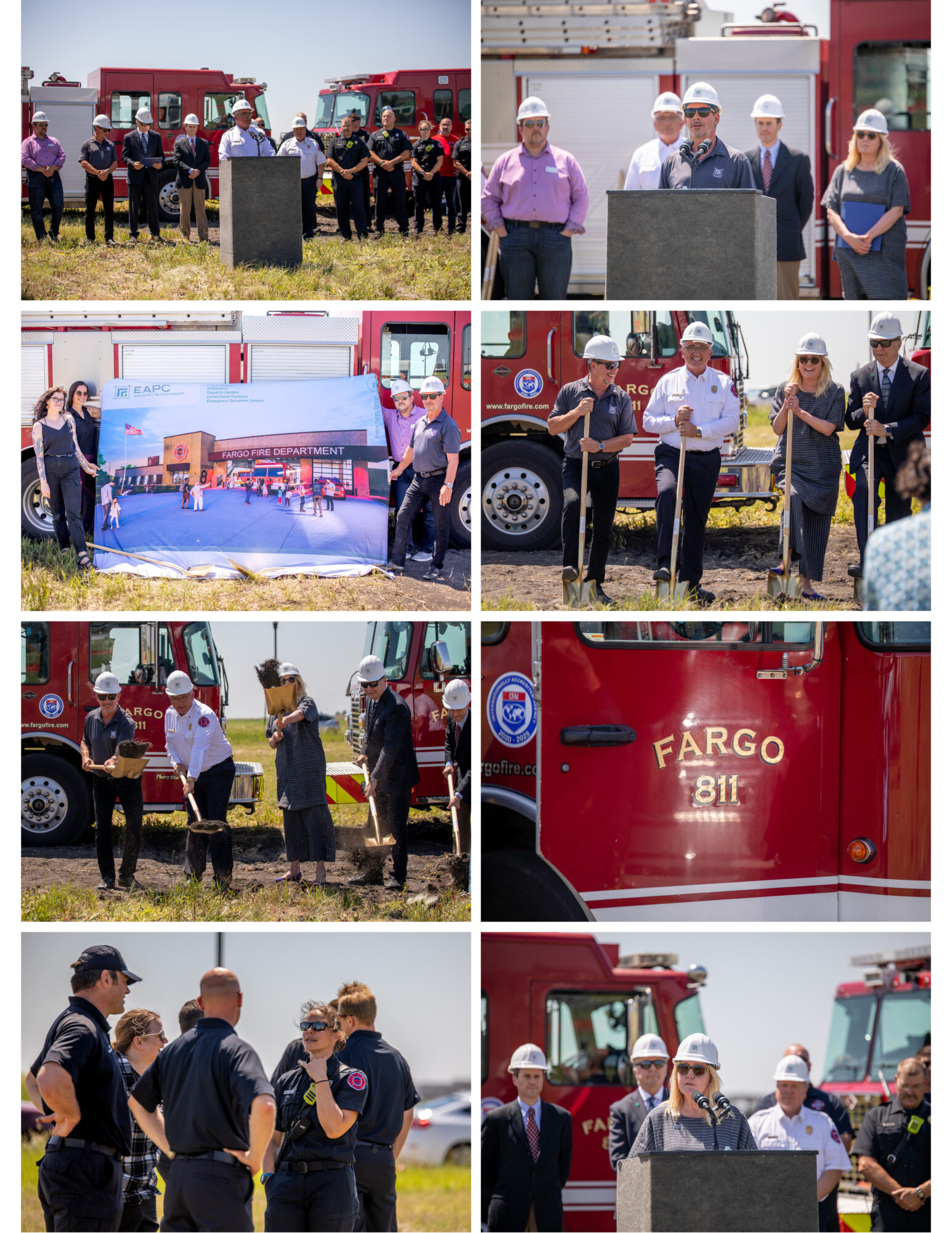New satellite Fire Station 8 will increase response and coverage to the growing City of Fargo.
Fire Station 8 project includes:
- Living quarters for three firefighters and one captain per shift with a shared common cooking and gathering area, and expansion potential for another three fire fighters
- Office space; classroom/training area with amenities for conferences and testing
- Precast concrete construction
- Apparatus/operations area with space for three fire department vehicles in three bays, two are drive-thru with an open storage mezzanine above
- Parking for 16 vehicles
- Interior equipment storage and three-tiered decontamination design (hot, warm, cold), ensuring all gear and equipment be sanitized and stored away from living quarters and offices
- Interior systems with communications equipment, station alerting systems, exhaust removal systems, negative pressure areas in “warm” zones to keep contaminants out, and backup generator
- Station’s location will be a critical component for response to fires and other emergencies in the city’s fast-growing south side
- The new station will need 15 firefighters to operate. The department says three to four firefighters will work out of the new fire station once it’s complete, with additional firefighters and a battalion chief being added in the near future.
- The project’s groundbreaking ceremony was held on June 20th, 2023
- Fire Chief Steve Dirksen calls this an exciting investment for the safety of the community, and one they’ve been waiting a long time for. “It’s an investment in your safety, in our community, and we put a great amount of time and we want to ensure that we are going to spend your dollars wisely. We are going to have a functional building that’s going to serve our community well into the future,” Dirksen said.
