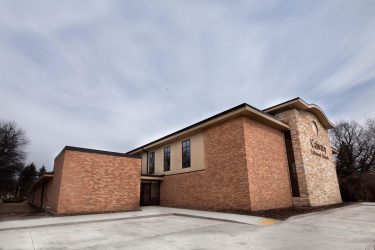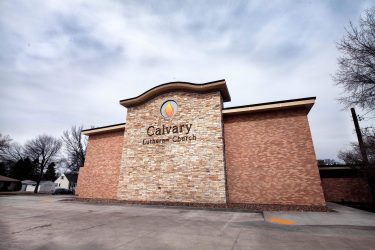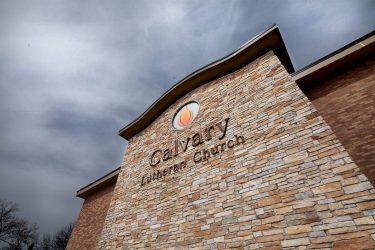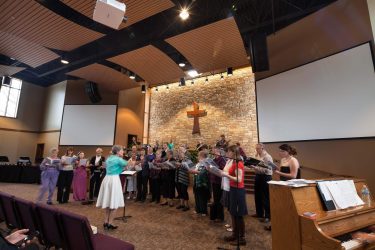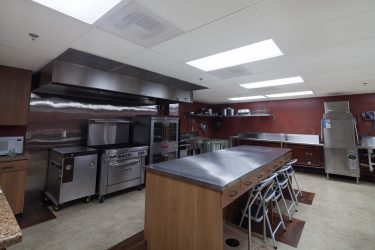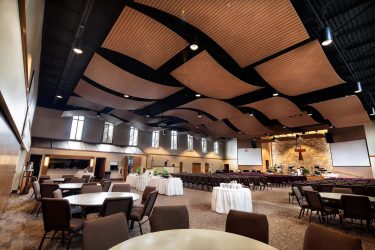Calvary Lutheran Church had outgrown its existing fellowship hall. During large events such as confirmation and funeral receptions, late arrivals would have to be turned away because there just wasn’t enough room. Additionally the existing hall, composed of several additions over the years, could best be described as functional but not inspirational.
The desire was to build a multi-functional banquet hall that could also serve as a contemporary worship space with a state of the art A/V system. All this with little impact on existing parking as the church is on a very tight site. The congregation also wanted an addition that complimented the modern architecture of the existing 1960’s era building.
“We were pleased to have EAPC as our architectural partners on the addition to our church building.
It was a long, three year process and they were there with us every step of the way, patiently listening to our initial ideas, creating drawings for the congregation to discuss and vote on, and then graciously drawing modified plans in response to comments and feedback from the congregation.
They worked well with our general contractor, with the volunteer team of people representing the church, and with the staff overseeing the project.
Throughout, we found the architects and designer to be patient, responsive, budget conscious, and capable professionals. We would happily recommend them.”
– Pastor Kristen Larsen-Schmidt
EAPC designed an addition of a large Hall with a stone tower/steeple feature topped with a gracefully curved roof that emulates the existing sanctuary roof.
The sidewalls rise 15’ above the low roofed classrooms and have eight tall clerestory windows on each side that flood the interior in natural light.
A raised diaz was designed at the base of the steeple for the musicians who accompany the liturgy, which occurs on a retractable platform in front of the band. With the platform retracted it allows more floor space for seating at banquet functions. Large screens flank the diaz on each side, flashing images and text that support both the message and the music.
A 15’ ceiling allows the hall to feel open and airy even with large crowds, it also allows natural light to flood the space on sunny days without having patrons stare into the direct glare of the southern sun.
An elevator lobby was added to make the building fully handicapped accessible along with a family toilet room for those that need assistance on the main floor. The kitchen was also expanded and updated in order to serve larger crowds. Four classrooms are provided in the basement for extra meeting space and public toilets with showers to serve the extra occupants.
The project provides seating for 500 at worship services or room for 37 five-foot tables at banquet functions. The area on the first floor is 10,250 SF, including the 7,200 SF Fellowship Hall and 3,500 SF of basement classroom space.
