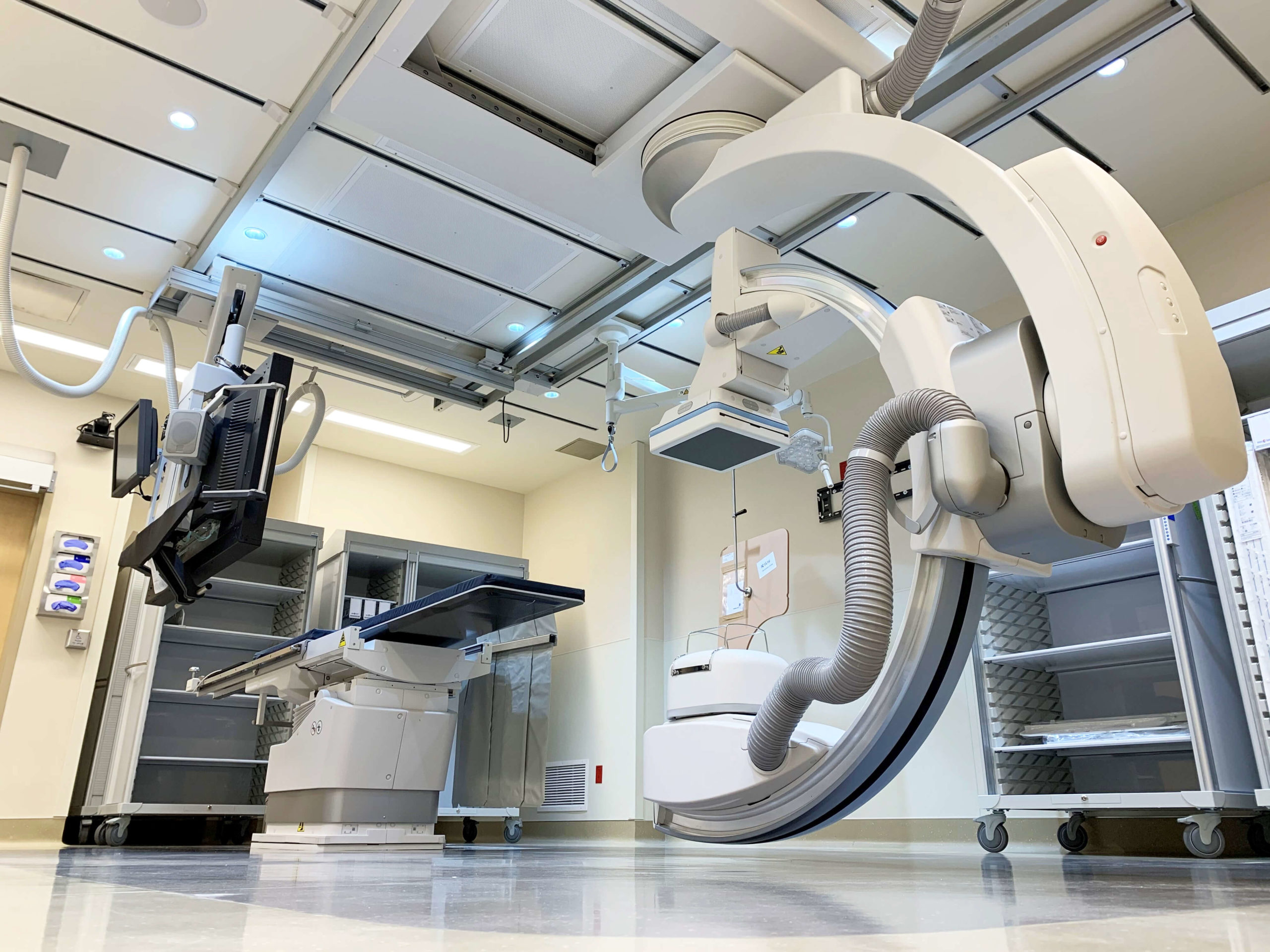Banner Heart Hospital, located in Mesa, AZ is recognized as a Top 50 Cardiovascular Hospital in the nation by Truven Health Analytics
To continue offering state of the art technology for their patients within their five-story hospital, EAPC was hired to provide planning and design for an equipment replacement and room renovation of Cath Lab #3 located on the third floor of the hospital. The project included a complex coordination effort between the equipment vendor and the team of engineers. This Cath Lab is designed to integrate technology, space and workflow, and create an environment that operates efficiently to achieve world-class care experience for patients, families and staff.
To reduce costs, the existing ceiling unistrut and above ceiling support system were analyzed and determined structurally adequate to remain in place. The new Cath Lab equipment was designed to seamlessly integrate with the existing ceiling Unistrut layout.
EAPC was asked by the Owner to increase the size of the procedural area without expanding the rooms existing footprint. EAPC’s design solution included a ‘right-sized’ approach to the control room gaining an additional 8″ of clear space to the procedural area. EAPC also designed the low air returns to be as minimally impactful to the Cath Lab #3 space as possible. For example, to prevent a wall bump out at the control counter, the low air return was designed to fit inside a 6″ metal stud wall, maximizing control counter real estate.
The entire Cath Lab #3, including the control room and shared computer equipment room, also received new floor covering, wall finish, ceilings, LED light fixtures, HVAC upgrades, a new ceiling mounted Anesthesia Boom, new wall mounted monitors, mobile catheter storage cabinets, medical laser outlet, and an updated control space to maximize room efficiency.
