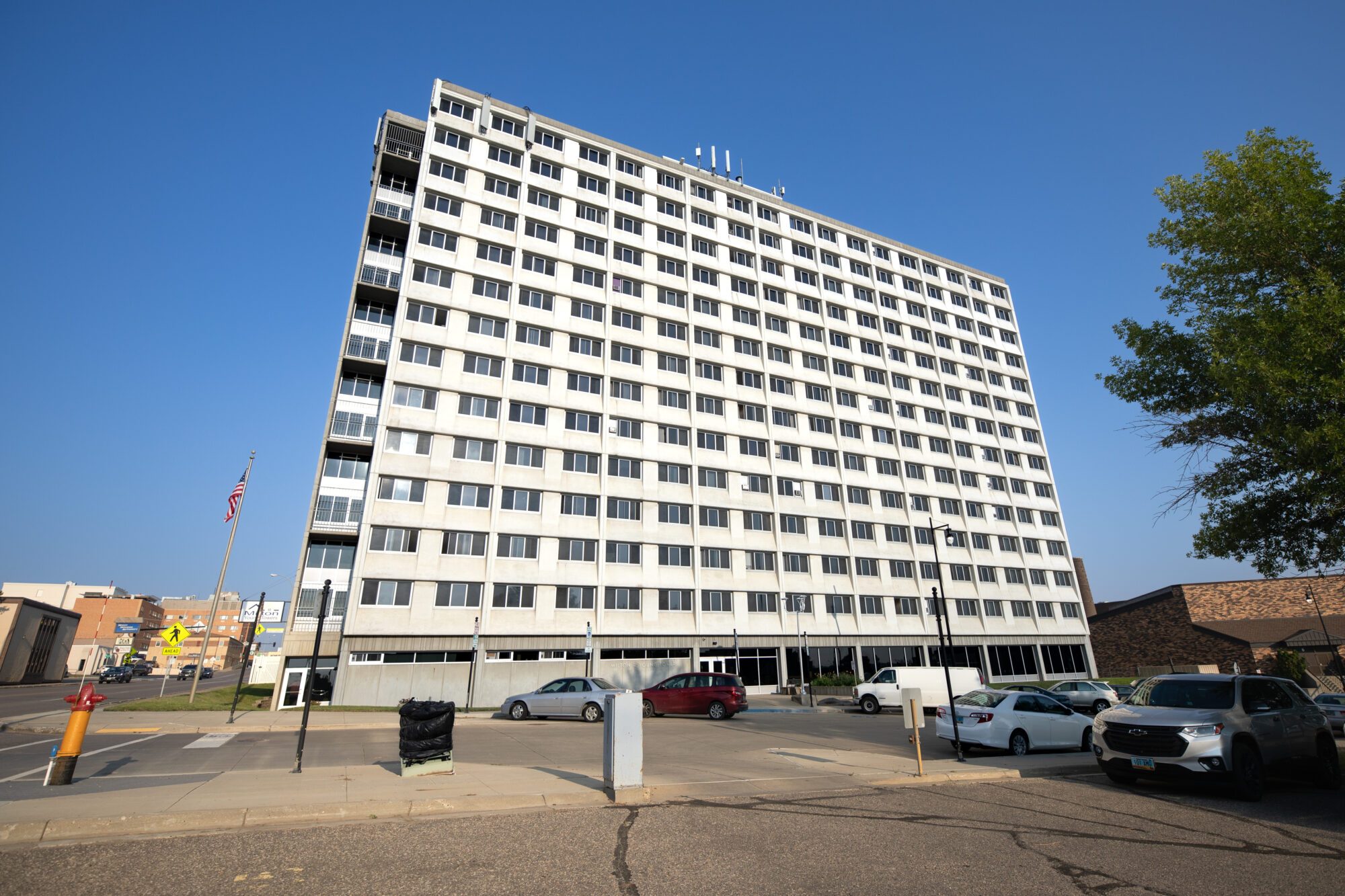The Milton Young Towers: A Beacon of Resilience and Renewal in the Magic City
Minot, affectionately known as the Magic City, is a beacon of strong community values and a resilient spirit. Central to this identity is the Milton Young Towers (MYT), an iconic building that has towered over the city since its construction in 1970. Recently rejuvenated, this remarkable structure maintains its status as the tallest building in Minot and takes on a new role as a symbol of affordable, community-driven housing. This transformation, spearheaded by EAPC Architect Engineers, heralds a new era for the city. Here’s an in-depth look at this extraordinary revitalization.
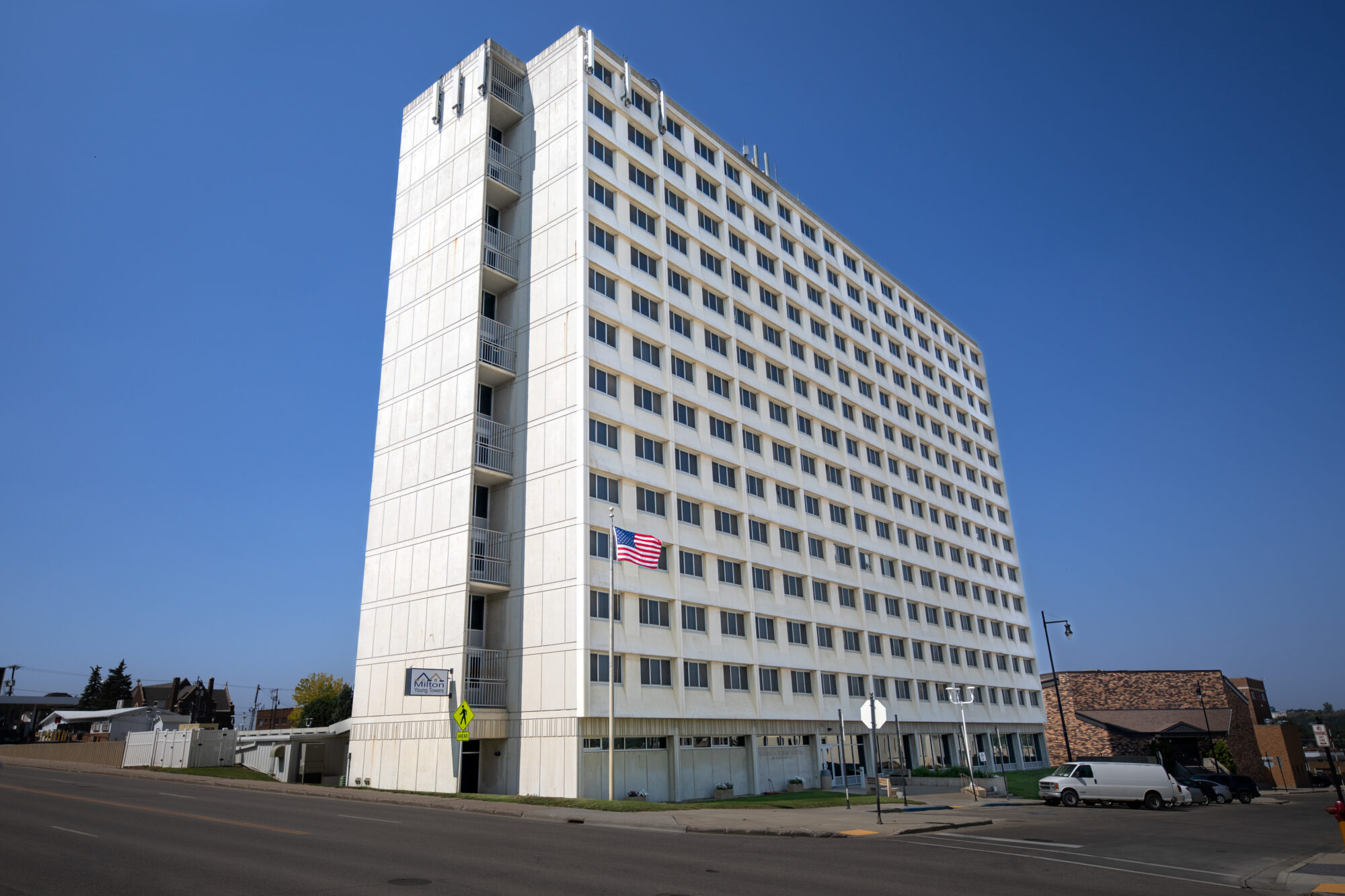
Reviving a Landmark
MYT, now home to 220 affordable apartments for the community’s most vulnerable residents, has undergone an extraordinary renovation. This 14-story building, housing residents on levels 2-14, has become a critical hub for those seeking shelter and community. Thanks to the Minot Housing Authority (MHA), housing and essential services are foundational to residents’ health and well-being.
Common Areas: The renovation of the first-level common areas in the MYT focused on updating all the finishes within the existing community room, library, and game room. This enhancement has created spaces that foster a sense of community and connection among the residents.
Modernization and Compliance: Apartments within MYT have been remodeled, reflecting a modern aesthetic and improved functionality. Life safety code compliance has been fully achieved, with sprinkler systems added from the 2nd to the 4th floor, where one-bedroom apartments were transformed into two-bedroom units. This renovation also included integrating ADA compliance features that were previously lacking, installing smoke and fire detection systems, and upgraded emergency lighting. The modifications ensured complete code and ADA compliance by enhancing accessibility to the extent technically feasible.
Efficiency and Sustainability: Increasing efficiency was paramount, including replacing existing cast iron main wastewater plumbing stacks and upgrading the lighting system to LED. The building’s energy efficiency was further enhanced by replacing storefront systems/curtain walls on the first floor and stairways.
Resident Comfort: The transformation prioritized residents’ comfort by updating the interior paint and flooring throughout the building. Additionally, specific conversion units on the 2nd to 4th floors underwent extensive bathroom renovations, further enhancing the living experience within the building.
Emergency Preparedness: An on-site power generator was added, ensuring operation during emergencies and further contributing to the building’s resilience.
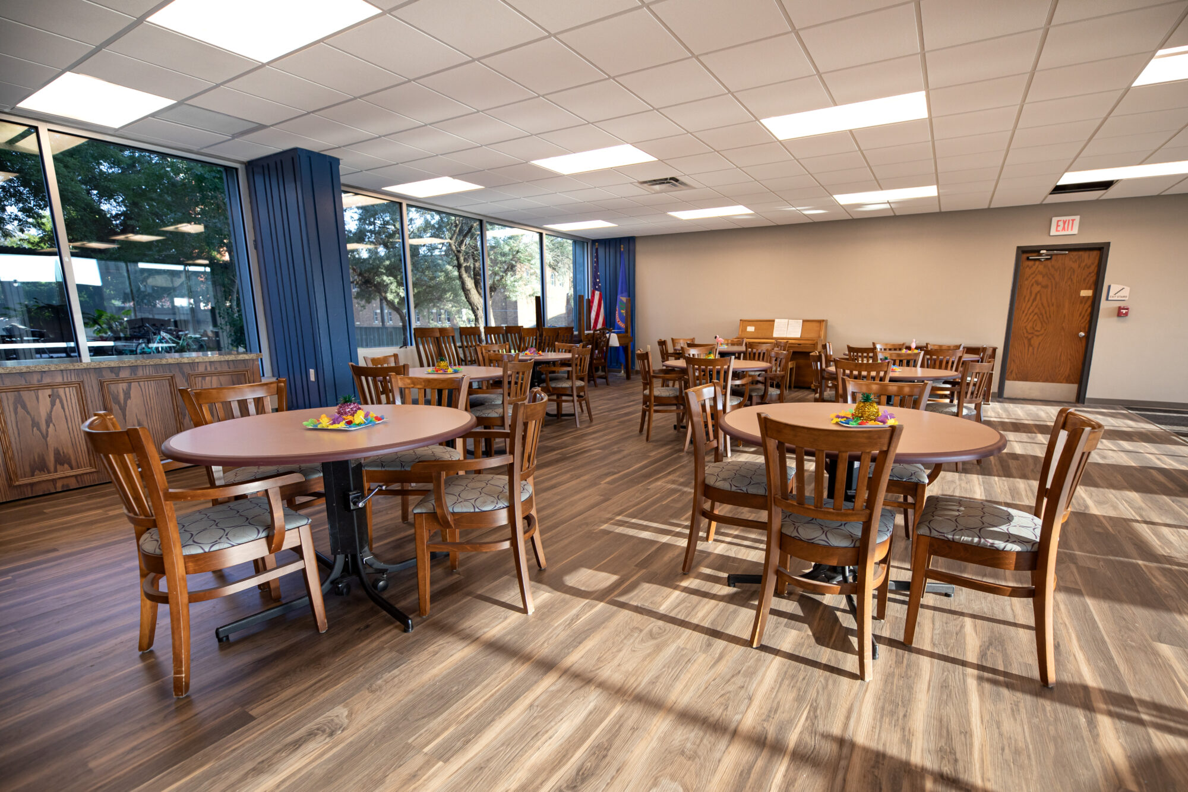
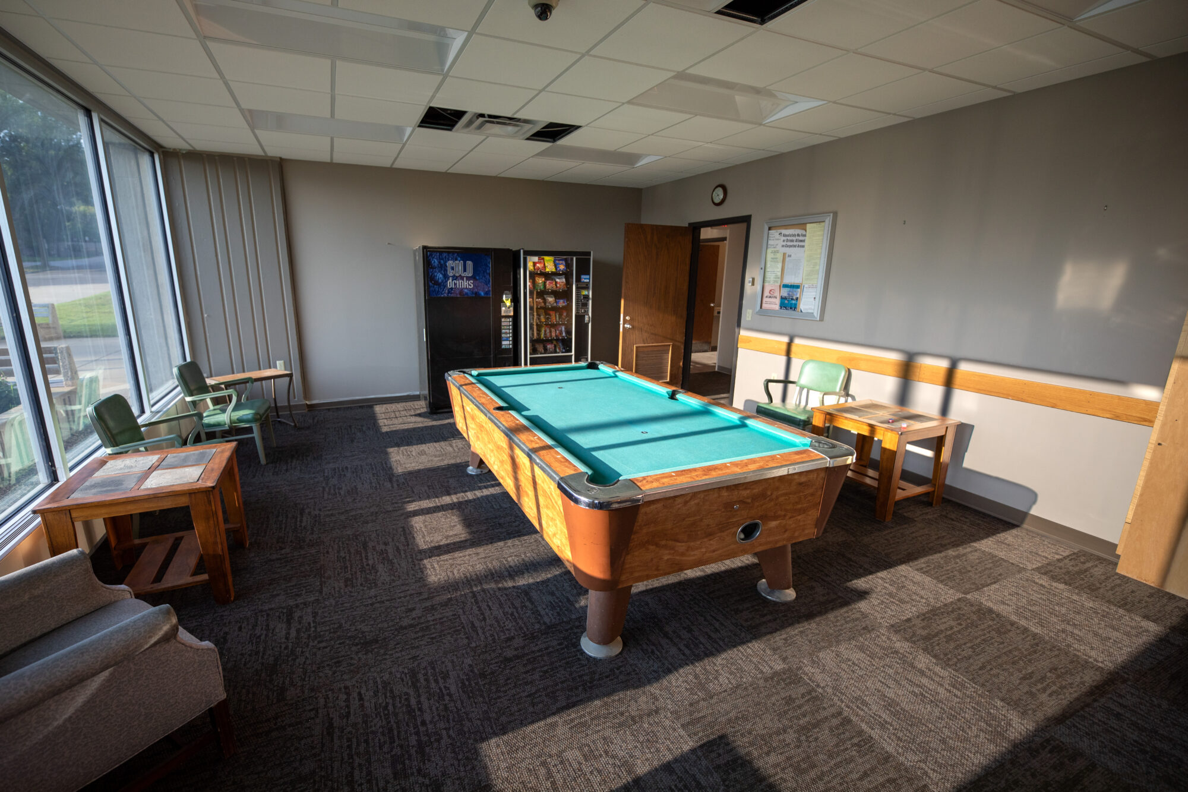
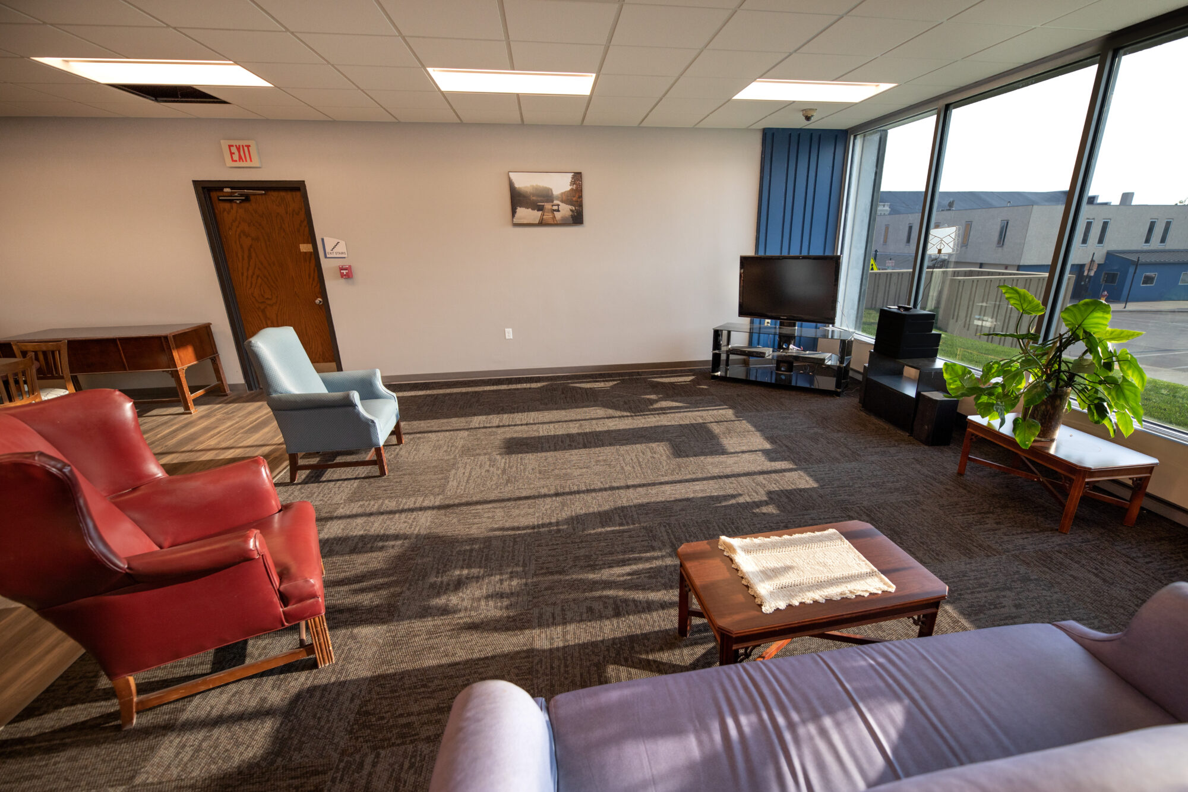
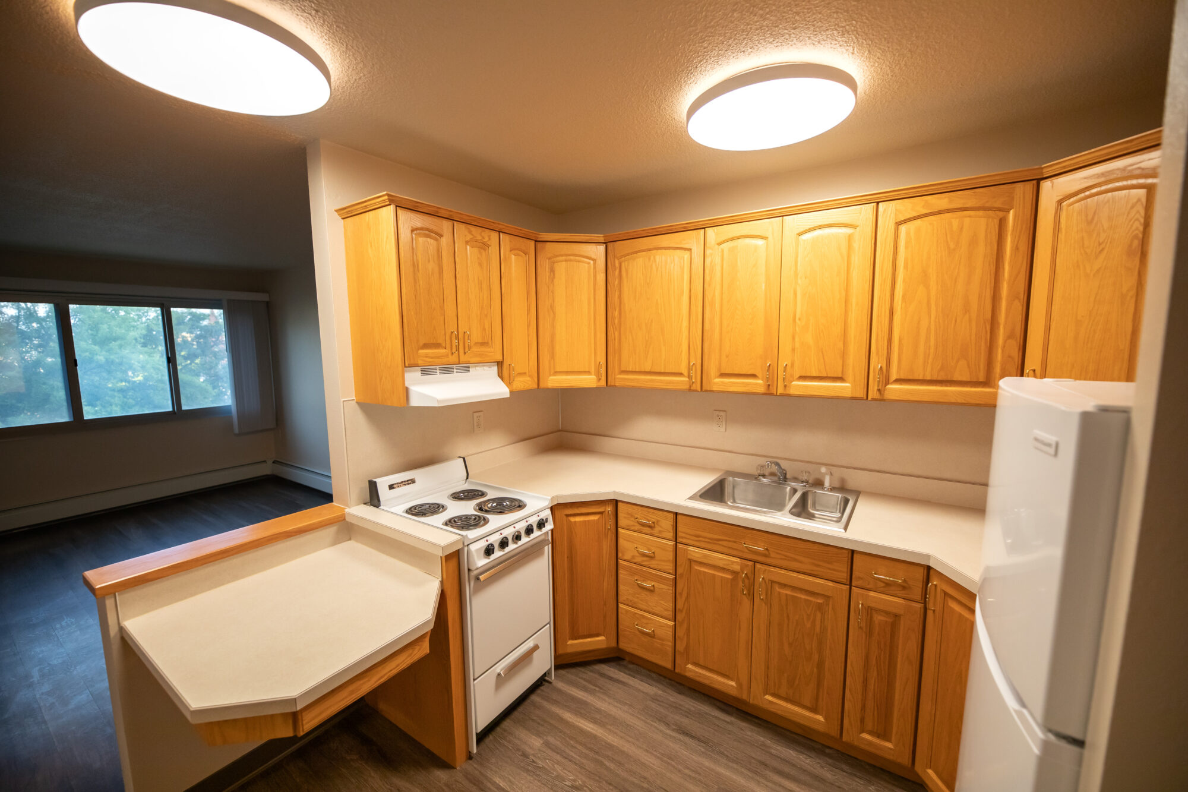 Phased Construction: A Considerate Approac
Phased Construction: A Considerate Approac
The renovation process was carried out in phased construction for over two years, providing the least amount of disruption for residents. This approach highlighted both the technical prowess of EAPC and a deep understanding of the residents’ needs.
A New Chapter for Minot
The extensive renovation of the MYT is more than just a structural rejuvenation. It reflects Minot’s dedication to its community, combining modern amenities with essential services to create a space that resonates with warmth and security.
The partnership between the City of Minot, through the National Disaster Resilience program, MHA, and EAPC has preserved an iconic landmark and transformed it into a home that embodies the city’s commitment to affordable housing and community well-being.
As the Magic City looks to the future, the MYT, standing tall and renewed, symbolizes a city that cares for its residents, cherishes its history, and embraces innovation. It’s not just a building; it’s a testament to a community that never stops striving for excellence.
For more details on this remarkable project and others, subscribe to EAPC Architecture Engineers newsletter.
