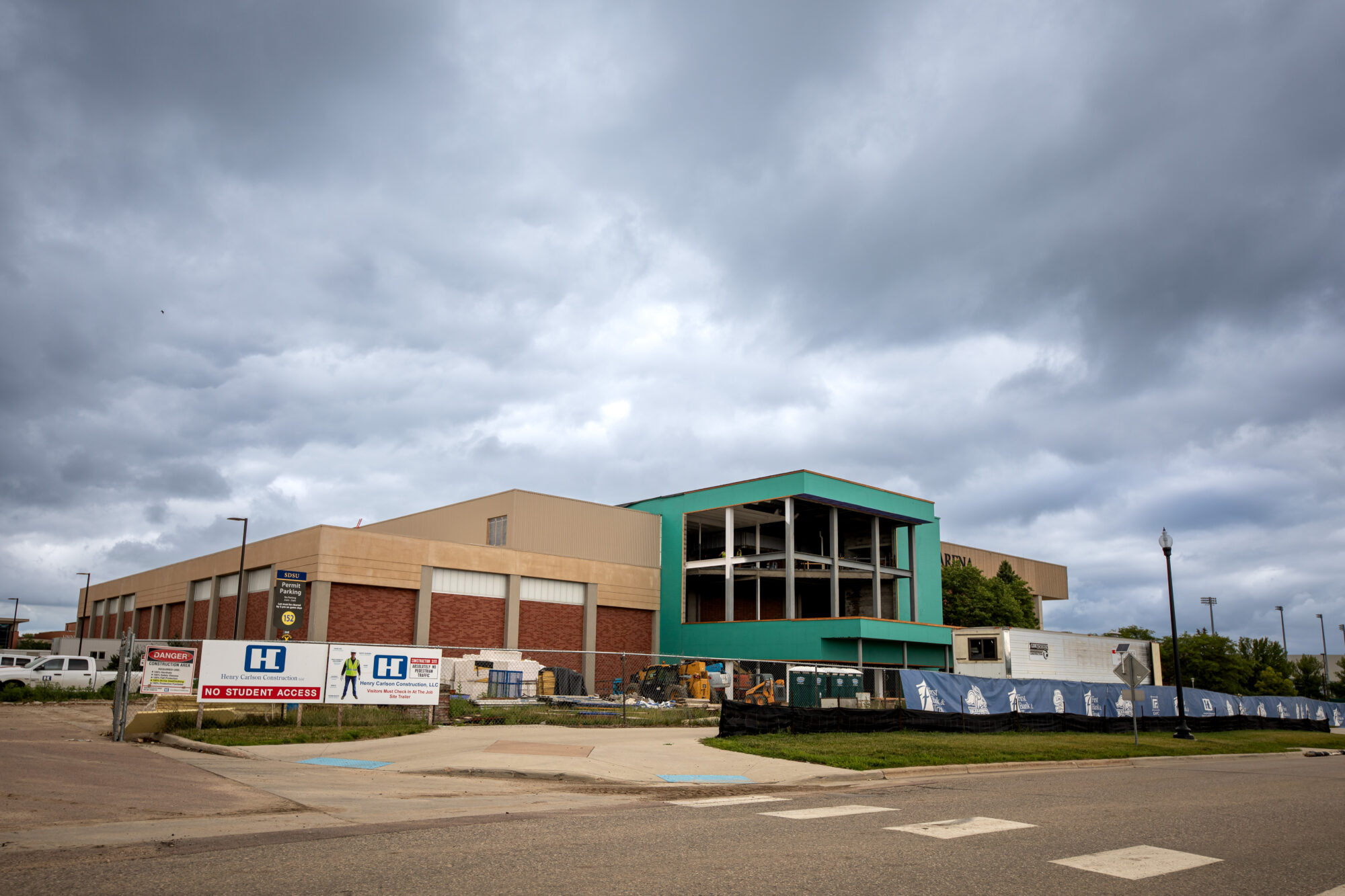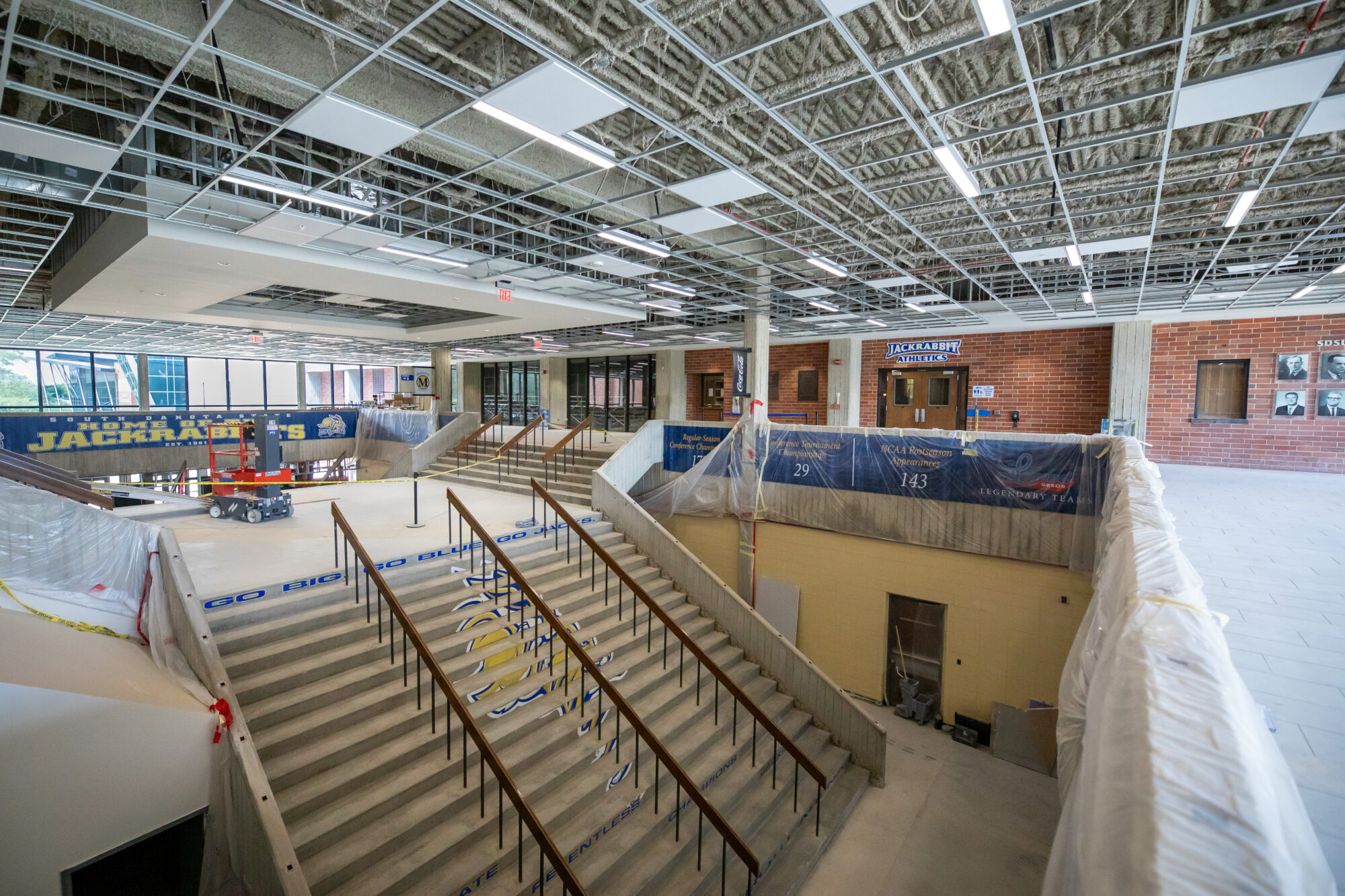From Jack Frost Arena to Modern Marvel: EAPC Revitalizes South Dakota State University’s First Bank & Trust Arena
By Shawn Crowley
There’s a certain magic in witnessing the evolution of a beloved structure, especially one as iconic as the former Jack Frost Arena, which has served as a beacon of community and athleticism at South Dakota State University since its birth in 1973. As an architect for EAPC Architects Engineers (EAPC), I had the opportunity to play a leading role in its transformation. Now christened the First Bank & Trust Arena, this structure represents an exciting new chapter in the university’s rich history.
The need for an updated, versatile sports complex to match the growing stature of the university presented an intriguing challenge. Our team at EAPC was given the mandate to retain the essence of the historic arena, while modernizing it to align with current needs and standards. Our journey of transformation began in 2016 and spanned multiple phases, each aimed at enhancing the structure’s legacy while infusing it with modern, cutting-edge features.

The first step in our mission was to revitalize the arena’s core infrastructure. The original building was remarkable for its time, but it lacked certain necessary modern features. It was devoid of a sprinkler system, an essential safety requirement in today’s buildings, and the existing elevator system was outdated. During the first phase of the project, we replaced these critical elements, bringing the building up to modern standards. To ensure optimal performance for all future events, the arena’s mechanical and electrical systems were also overhauled. This wasn’t a mere facelift; it was an intricate process of modernizing the heart and veins of the structure.
Next, we addressed the arena’s accessibility, an area where the original design had fallen short. Collaborating closely with our subconsultants from Perkins + Will, West Plains Engineering, Heyer Engineering and Civil Design Inc. (CDI), we championed the cause of ADA compliance, striving to make the arena accessible for everyone. The facility, which initially had only one ADA-accessible restroom, now features fully compliant restrooms throughout the entire arena. We also carefully considered the arena’s seating arrangement. We wanted to make sure every visitor, regardless of their physical abilities, could enjoy the thrill of the games. By considering multiple sightlines for ADA-compliant seating, we ensured that there are a variety of seating options on each floor, all offering an unobstructed view of the events.
A critical aspect of this transformation was enhancing the spectator experience. The essence of any sporting event lies not just in the game but also in the energy and ambiance of the venue. The First Bank & Trust Arena now showcases new main and student entrances, enticing visitors into an immersive, welcoming space. We reconfigured the seating bowl, enhancing the overall sightlines and improving the fan experience. Where once were wooden bleachers, now stand comfortable fixed seats, creating a more enjoyable and relaxing experience for spectators.
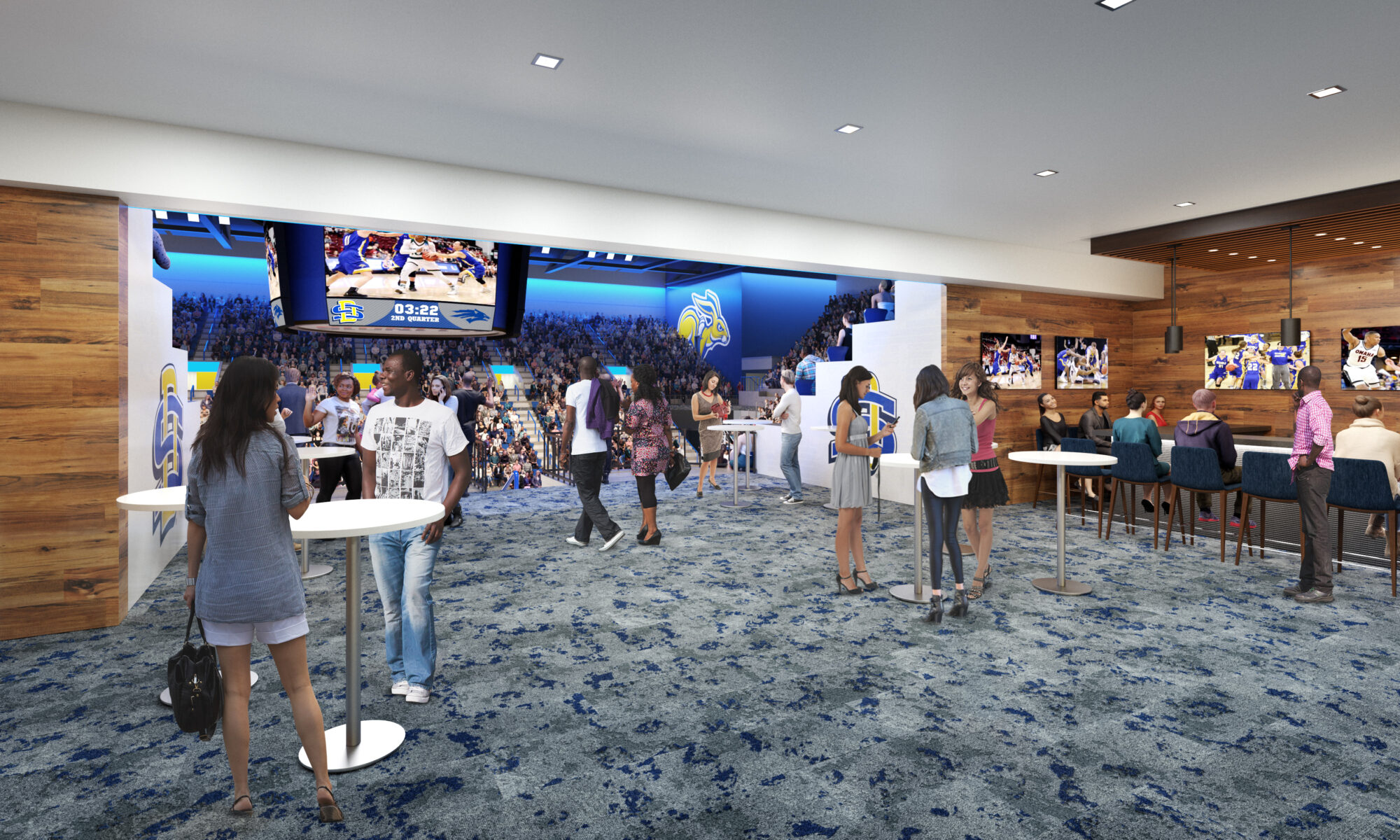
To cater to diverse preferences, our design included an array of seating options. Twelve private boxes, three exclusive clubs, and two-party decks now offer enhanced viewing experiences for discerning fans. Meanwhile, an enlarged concourse now offers more space for movement, added concessions, restrooms, a trophy wall, and other amenities, all contributing to a more holistic and engaging visitor experience.
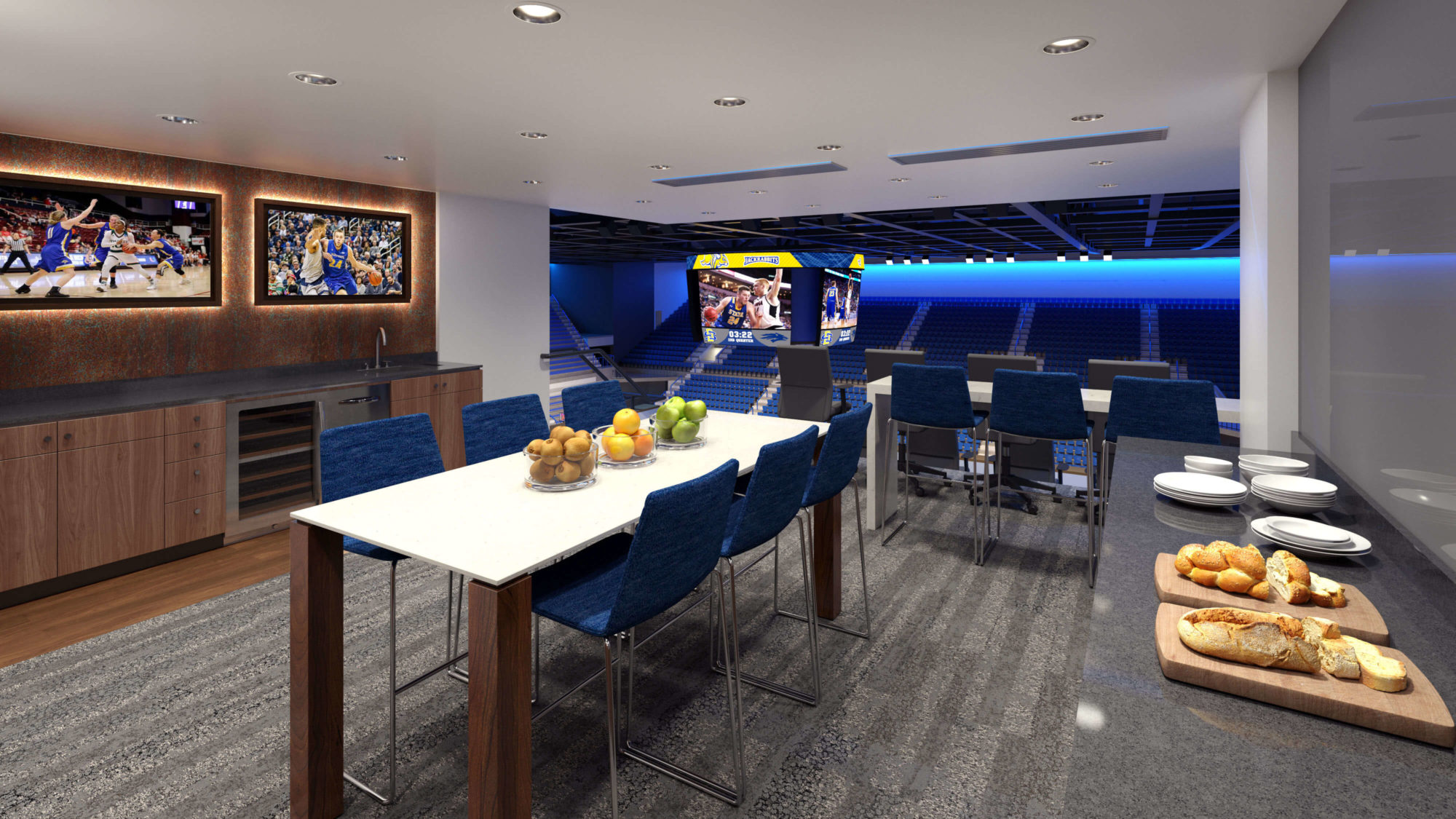
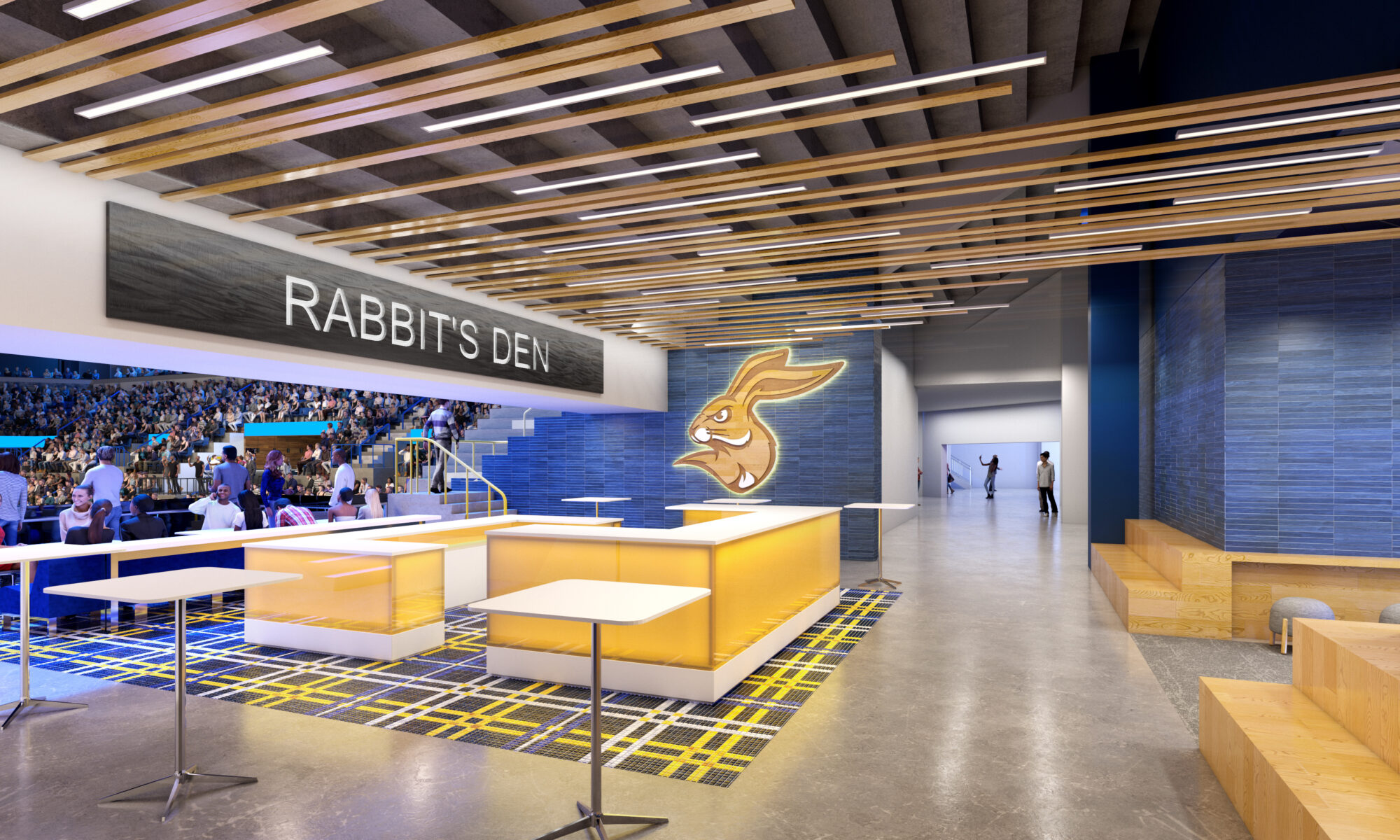
However, the First Bank & Trust Arena is more than just a sports venue; it’s also a hub for the university’s athletic community. We have included three modern classrooms that offer flexibility for various uses, along with dedicated study spaces for student-athletes. New office suites have been designed for volleyball and basketball coaches, highlighting our commitment to fostering a thriving athletic environment. Moreover, locker room suites have been revamped to include private team rooms, lounges, and shower facilities, offering the athletes a high level of comfort and convenience.
A state-of-the-art sports medicine center was also integrated into the design. Equipped with hydrotherapy features, including separate hot and cold plunge pools, this center stands as a testament to the university’s commitment to the well-being of its athletes.
This multi-phase project also saw the birth of two new practice gyms and a dedicated wrestling practice facility, all completed ahead of the arena’s main renovation. These additions have turned the area into a vibrant hub for the university’s athletic community.
It has been gratifying to witness the metamorphosis of a beloved university landmark into a modern sports complex that doesn’t just meet but exceeds current standards. By thoughtfully blending history with modern design principles and technology, we have transformed the former Jack Frost Arena into the First Bank & Trust Arena, a symbol of progress that respects its past while looking confidently towards the future. It stands as a testament to EAPC’s commitment to creating dynamic, enduring, and inclusive spaces that cater to the needs of all stakeholders.
Stay tuned for an exclusive behind-the-scenes video of the renovations, offering a unique glimpse into the transformative process that shaped the First Bank & Trust Arena into a modern marvel.
