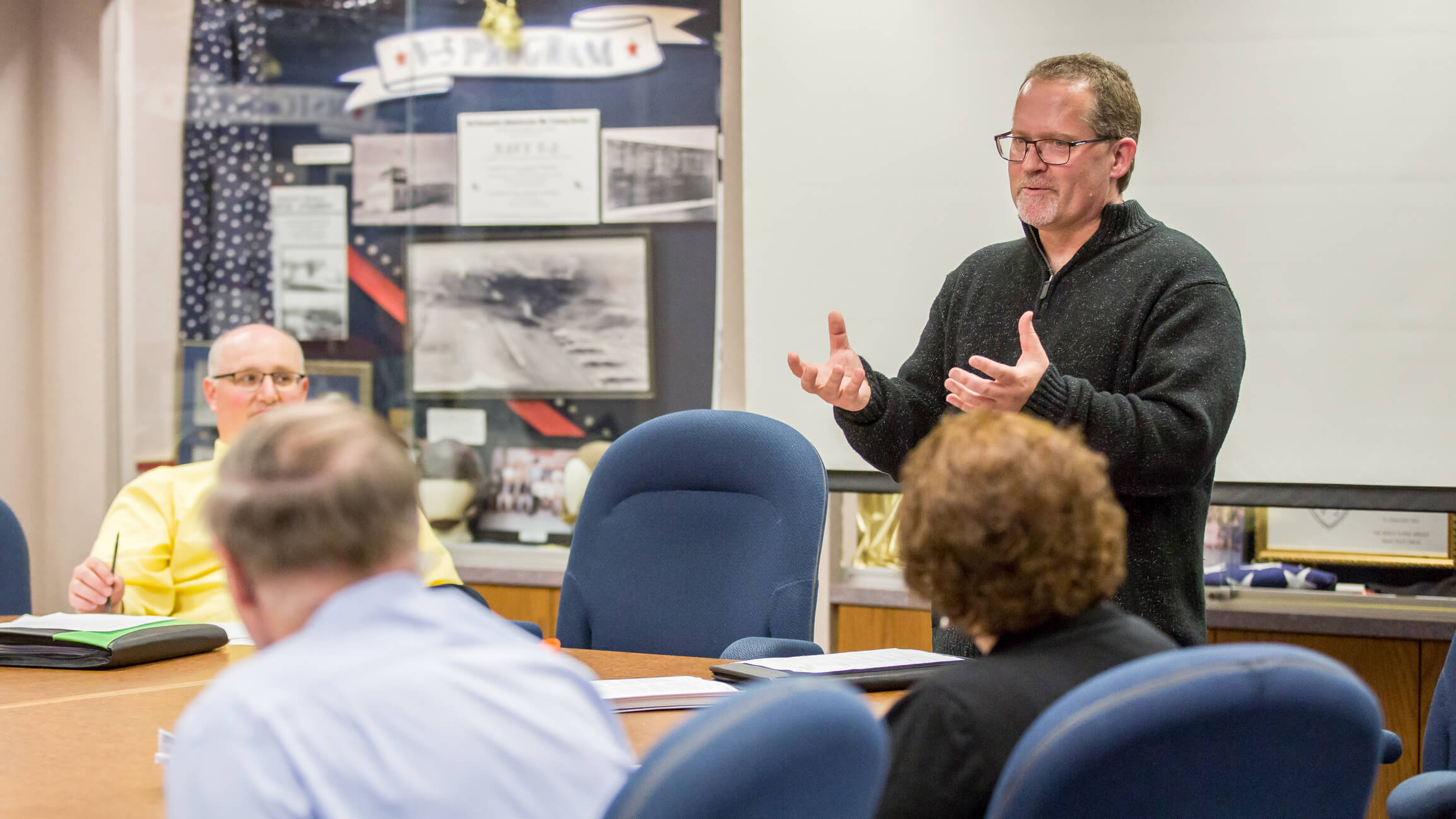Work with us toward a solution for improved long-term, educational environmental safety
How can we better protect our children to keep them safe in school? At EAPC, we are looking for ways to make a positive change for school safety and security. EAPC has partnered with the North Dakota Safety Council (NDSC) to develop a workshop to inform school leaders about what protections they can implement in their facilities to slow or prevent perpetrators from entering school buildings and grounds.
School violence is a growing problem
We now average 16.4 large scale events per year in the workplace and schools. Before Columbine the rate was less than five per year (FBI). In 2017, school violence increased by 117%, making it the largest increase recorded in a single year (USA Today). We now average five school shooting events in the US per week (FBI). Design for School Safety is an initiative created by EAPC and the North Dakota Safety Council that focuses on the physical security of students, faculty, and staff through special emphasis on facility design and implementing a comprehensive violence prevention strategy. Contact us to assist you with design considerations for evacuations, security, and safety.
Learn more about implementing design safety measures into your school
Contact Us Today

School Safety Design Expert
Sean has managed over 50 K-12 school projects and worked with 17+ school districts across the region. He frequently serves as a design team adviser as well as a master planning and facility assessment specialist providing educational facility design expertise to clients. Sean is also certified in Crime Prevention Through Environmental Design.
View CPTED Brochure
“Designing for the future can be a difficult challenge, but a rewarding one when done correctly. As real threats to our schools evolve and expand, we must look at how to intentionally create both active learning environments and address community concerns about safety.”
View School Safety Brochure
What architectural design guidelines can we thoughtfully incorporate to maintain a safe learning environment in our school buildings and grounds?
Entrance Control, Design, and Monitoring
The school should have only one entrance to gain access to the school during school hours. As students and visitors enter a school, they should encounter a buffer zone. This area is secured so people can be vetted for proper entrance into the school, then granted access. The area immediately inside and outside the main entrance should have the ability to be monitored. This can be accomplished with personnel or security cameras.
Number of Exits
U.S. Department of Homeland Security protocol states school emergency plans should be designed with evacuation first. This means the more exit routes and doors designed into any facility, the safer it will be.
Mass Communication System
The school must have a communication system that allows the instant notification of an emergency in the building. The system must be able to be seen or heard in every part of the facility.
Site Accessibility
Exterior landscaping and parking lots are intentionally designed to maintain visually open school grounds. Large landscape elements that could provide hiding locations are avoided, landscape elements are carefully placed to maintain clear views from the school and parking lots, and adequate lighting is incorporated throughout.
Security Cameras
Security camera systems are most effective at identifying a threat in real-time and mobilizing an emergency notification if they are monitored by trained staff. Cameras that simply record are useful for solving crimes and reviewing past events, but they cannot help staff members with a current ongoing event.
Masonry Walls
Masonry walls are utilized more often than drywall because of its strength and ability to limit penetration by gunfire.
Classroom Design
Classrooms should be hardened. This is accomplished through solid core doors with no windows, hinges on the inside of the doors and panic locks. If the room is located on the first floor and has windows, some layer of protection should be designed into the room to protect students from gunfire from the outside.
Multi-Purpose Areas
These spaces should not contain any fields of fire. These are elevated spaces where students or visitors have access to look down on large groups of people. For example, an elevated track around a gymnasium. If these spaces do exist, design elements must be constructed to limit the access and/or monitor the use. These large open areas must also be constantly monitored by cameras or staff.
Safe Room Plan
In addition to hardened classrooms, there should be designated safe rooms in the building. These are rooms having some ballistic protection, lockable solid core doors, and a communication system. Staff and students should be trained on the U.S. Department of Homeland Security active shooter protocol. In this system, if a student or staff member faces a blocked exit route, they would go to the nearest safe room to shelter-in-place.
Location of Windows and Glass
Windows on the first floor of any building should be tinted or have shades to prevent a potential threat from seeing clearly into rooms. Interior glass should not be installed in any potential safe room or classroom.
Circulation Route Management
Circulation patterns are designed with wide corridors and minimized hidden areas. Staff and teachers are strategically located with easy access to corridors to enhance visual supervision.
Small Offices for Local Law Enforcement
These offices can be incorporated into the building layout to provide a usable desk for paperwork.
A collaboration between EAPC Architects Engineers and
North Dakota Safety Council
