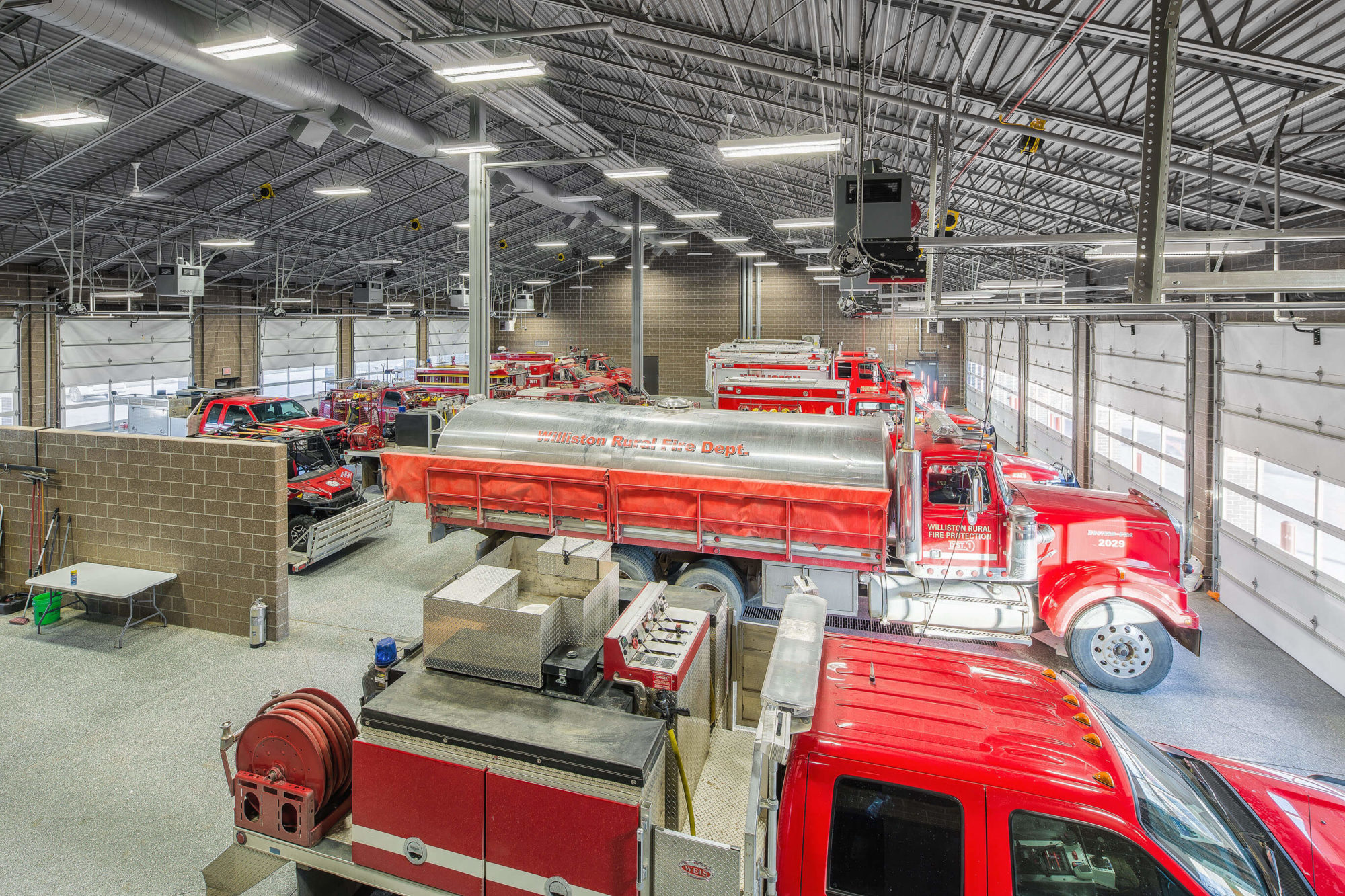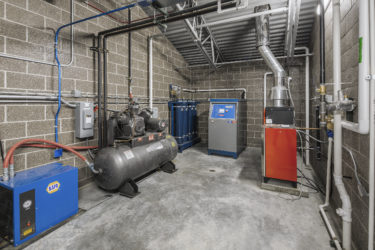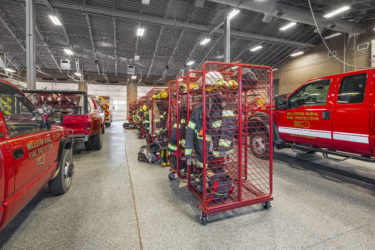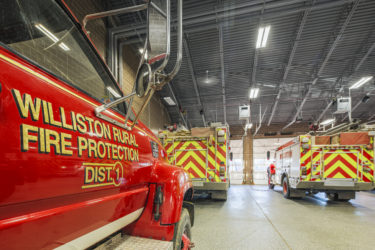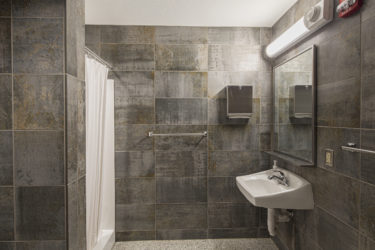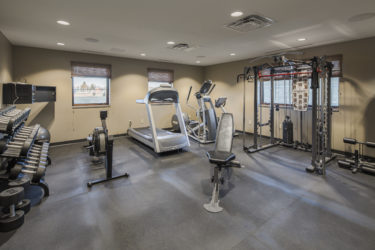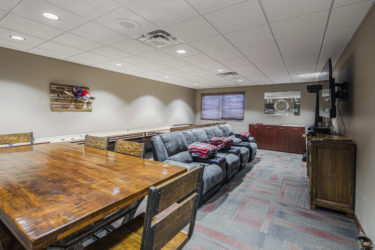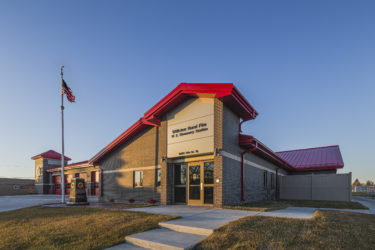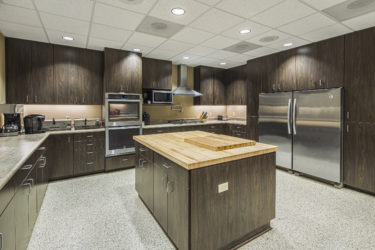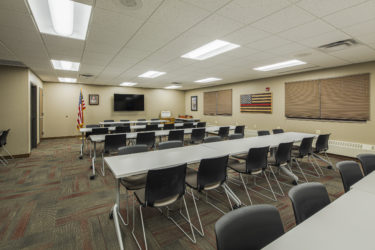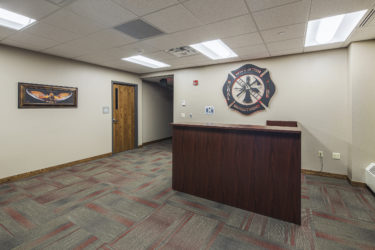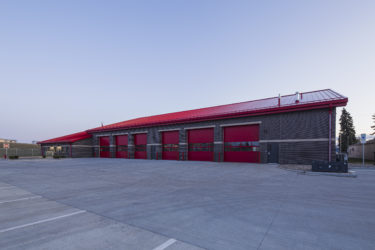- This new 18,880 SF fire station for Williston Rural Fire Protection District #1 includes a single story portion consisting of an office area, training area, kitchen, day room, fitness room, and sleeping quarters.
- Bay area includes 12 bays, one wash bay, hose tower, storage, mechanical, and support spaces. The project was funded by public safety sales tax.
- Williston Rural Fire Department had been operating for years out of rented space from Williston or Williams County, with no facility of their own to call home. Emergency vehicles were being stored in multiple locations.
- The new station is located in the city, making it a central location where equipment can be stored and trucks can be dispatched. Now, 22 members cover 860 square miles.

“Isn’t this building something?”
— Dave Benth, Williston Rural Fire Department Chief
Left to Right: Jeremy Heen, Board President; Sean Sugden, Architect; Dave Benth, Fire Chief
The department had a wish list at the start of the design process which included enough spaces to house all their vehicles, office space, a large training area, and sleeping quarters. EAPC fulfilled the client’s wish list and worked closely with the chief, who was intimately involved in the project, throughout design and construction.
The building is named after William E.“Bill” Shemorry, who joined the Williston Fire Department as a volunteer in the late 1940s. Shemorry saw the need for a rural department and served as chief of that department for nearly 20 years.
