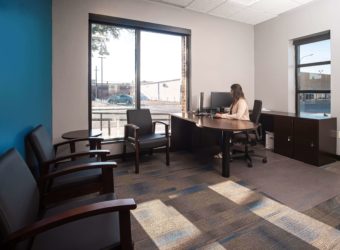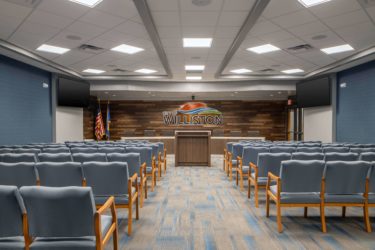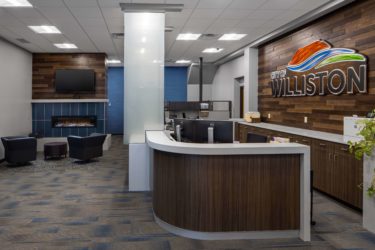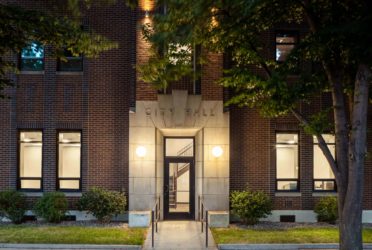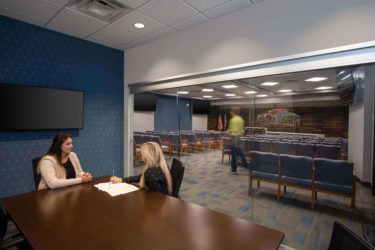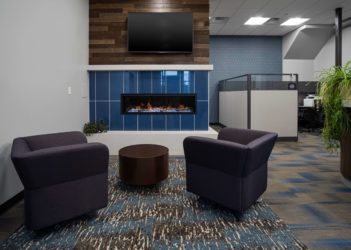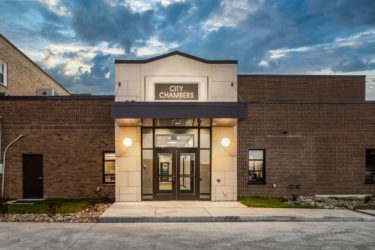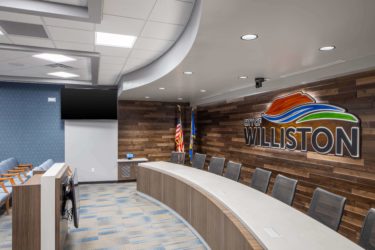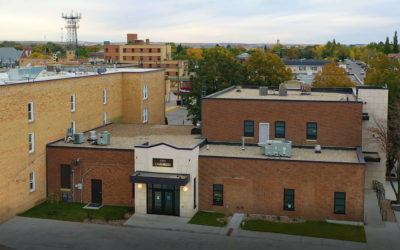New John Kautzman Chamber Room at Williston City Hall
The population of the City of Williston had outgrown the Commission Chamber within City Hall, resulting in a lack of community engagement space. City officials collaborated with EAPC to renovate the first floor of City Hall with a strong focus on the chamber and lobby. With direction from Mayor Howard Klug, the design and layout was created to be welcoming and engaging to residents, encouraging active participation in the City.
Interior programming involved working around existing building elements including two different floor elevations and many load bearing interior partitions with vertical circulation. EAPC used the varying elevations to create a sloped public seating area in the commission chamber and designed the building floor plan for daytime and nighttime use with separate entrances.
Designed with welcoming material finishes and a nod to improved traffic flow, this renovation resulted in a building with an appropriately sized Commission Chamber with a private entrance, city offices, work stations, and support spaces.
- New chamber, lobby, offices, support spaces
- Separate Chamber entrance to support day and nighttime use
- Original art deco carried through the exterior of new addition
- Scaled simulated limestone used to contrast building’s facebrick
