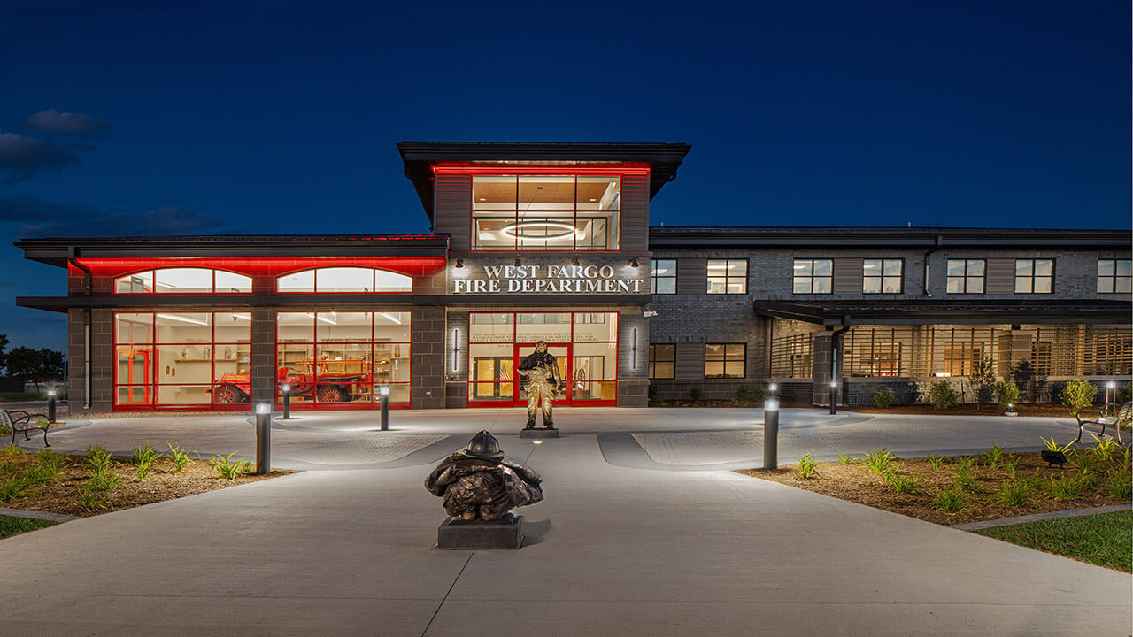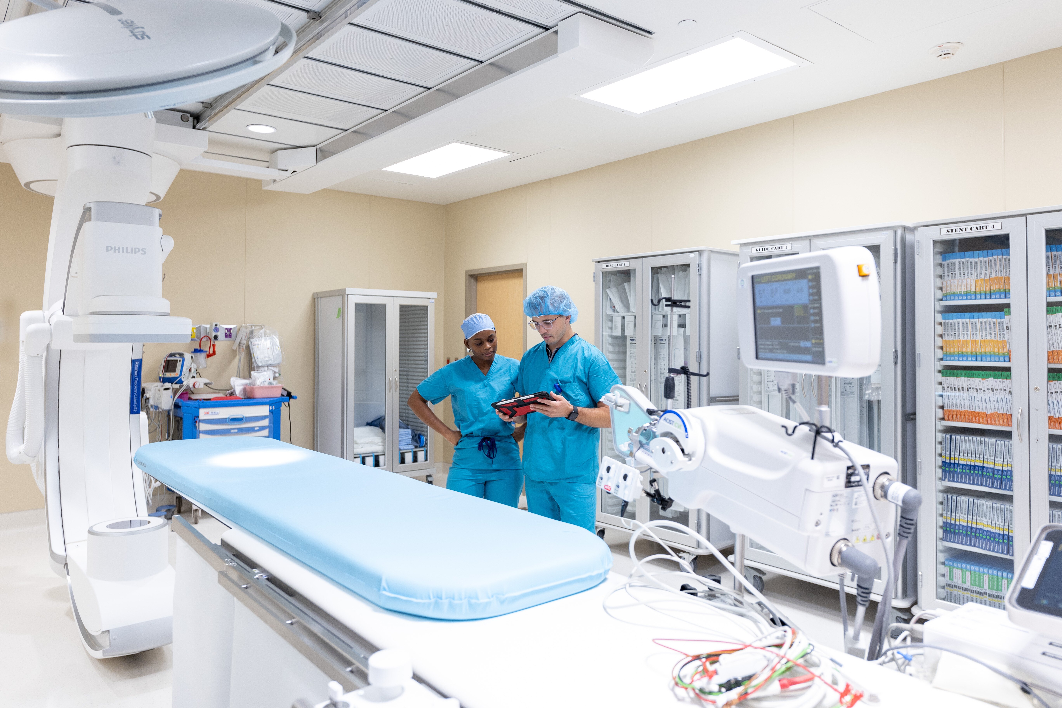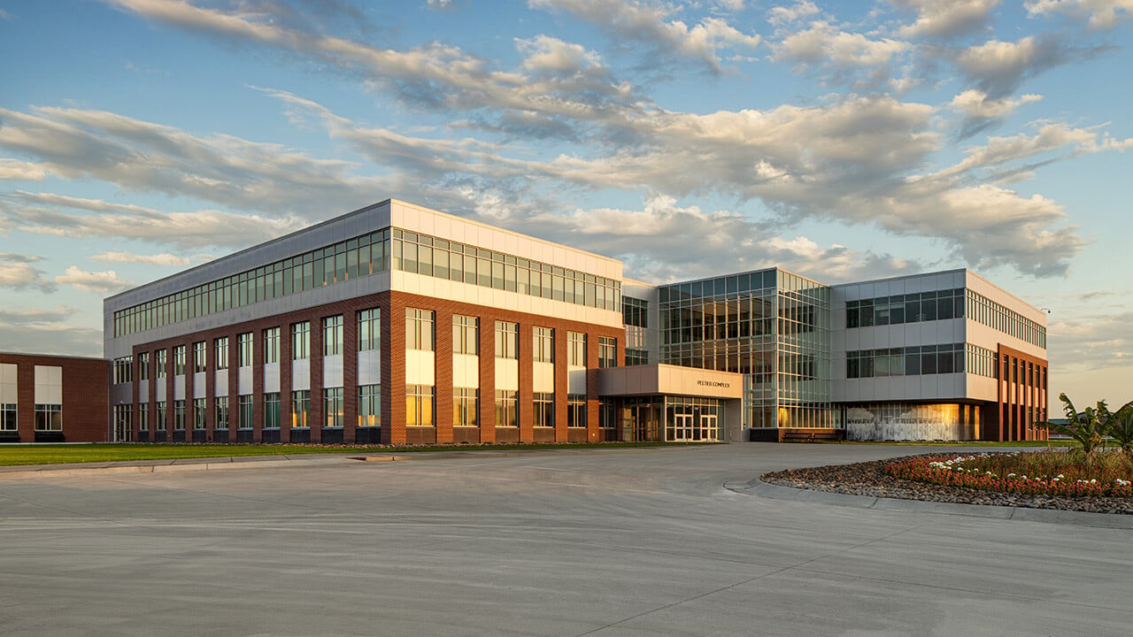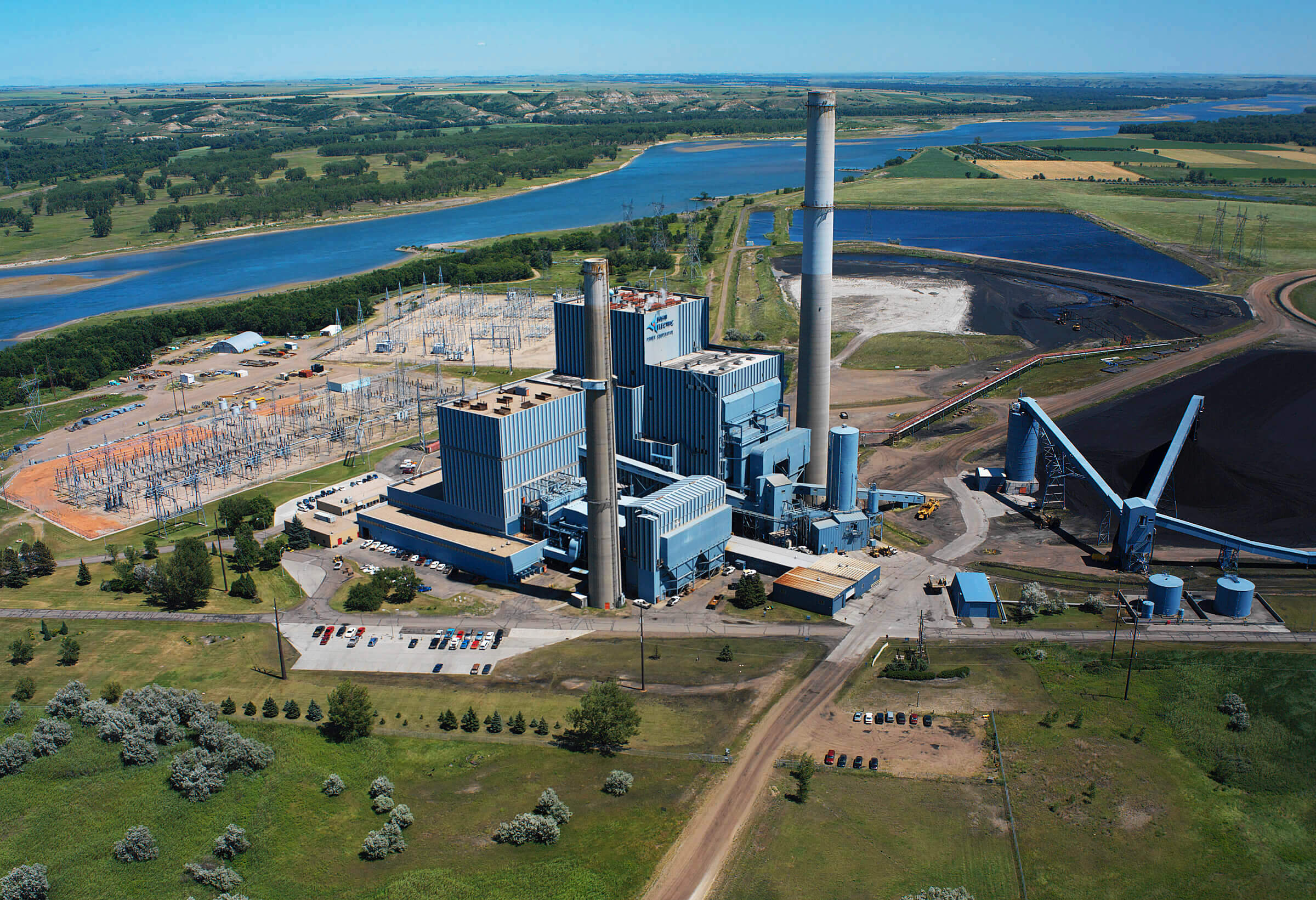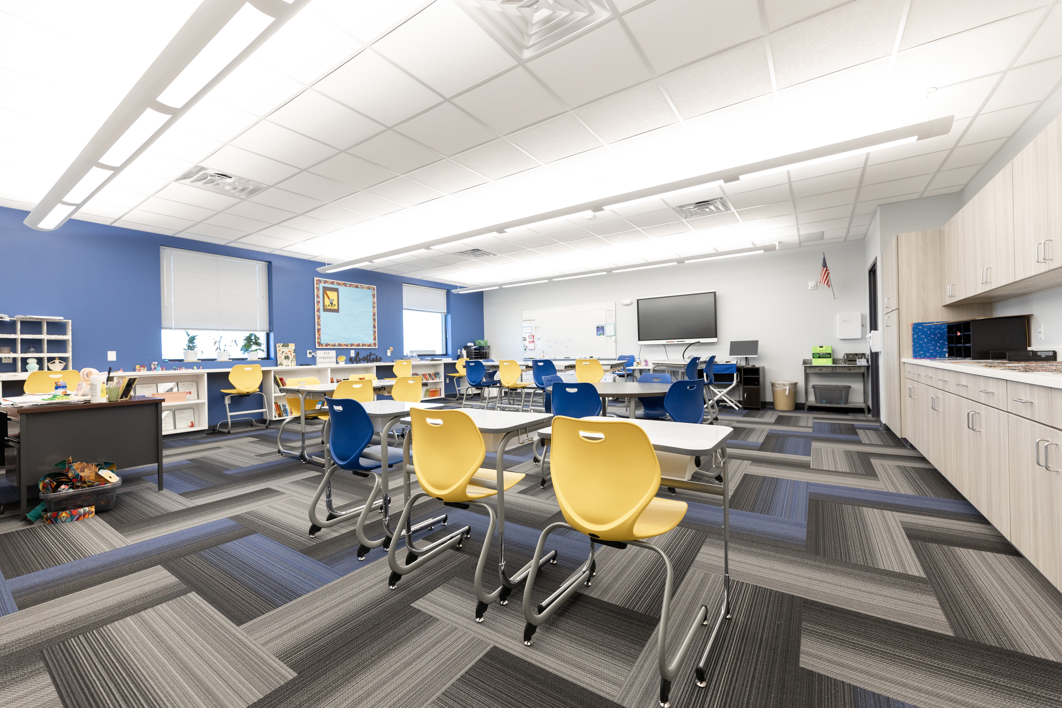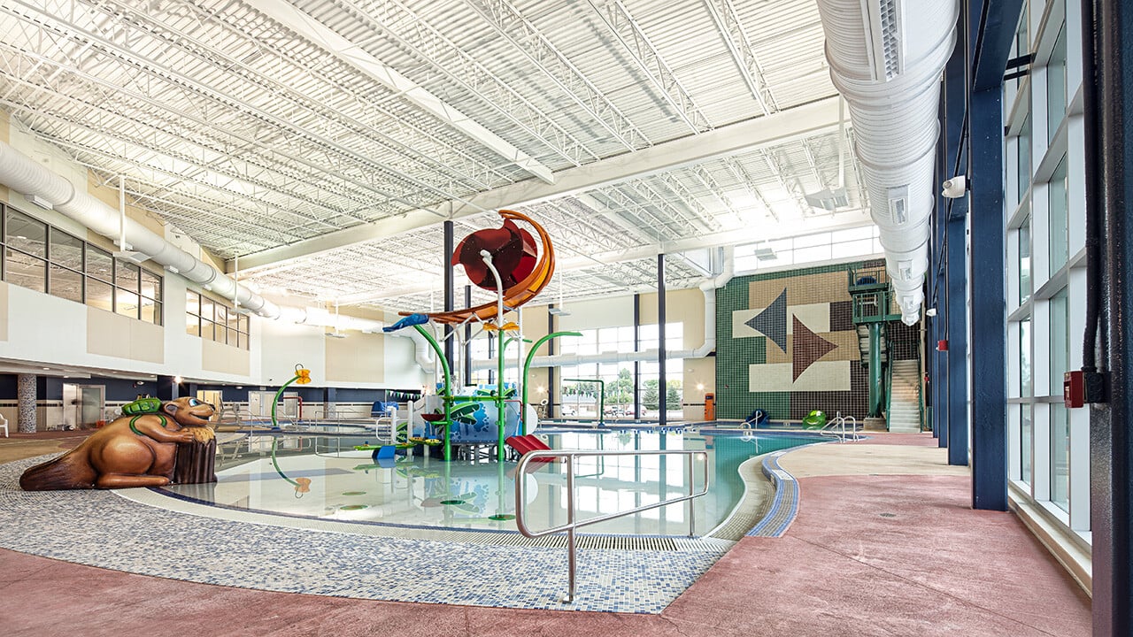Shaping Communities One Design at a Time
EAPC Architects Engineers designs dynamic, functional environments that stimulate the senses and enrich the user experience.
What We Do
A Client-Centric Approach
This process is streamlined through a dedicated project manager, core team design progression meetings, and the flexibility to conduct both virtual and on-site consultations.
The meeting schedule includes immediate activation upon project award, initial discussions to establish the project's foundation, weekly meetings during the early phases, and additional on-site reviews as necessary.
Our on-site involvement strategy employs a mix of virtual and in-person meetings to enhance communication effectiveness. Key personnel are present at all design meetings, with the addition of milestone reviews and monthly site walks to ensure quality control and progress tracking.
Owner engagement is crucial, featuring proactive communication and timely responses from our project managers. Our team remains readily available from proposal to punch-list, ensuring streamlined project execution.
Our approach quickly addresses issues through on-site discussions, emphasizes detailed, collaborative communication, and utilizes collective expertise for decision-making, with thorough documentation of key decisions.
At EAPC, we take immense pride in our client-focused approach, which has been instrumental in shaping impactful and innovated spaces across various landscapes. It is this unwavering commitment to excellence that has led to recognition through numerous awards. However, these accolades are not just milestones for our firm; they are testaments to the vision, trust, and collaboration our clients bring to the table. For us, each award symbolizes a successful partnership and a shared aspiration to create architectural solutions that stand the test of time.

Exploring the Intersection of Design and Functionality

