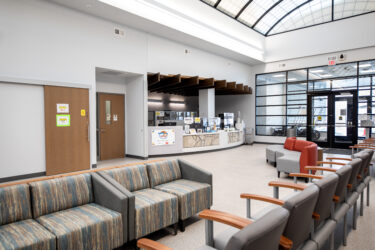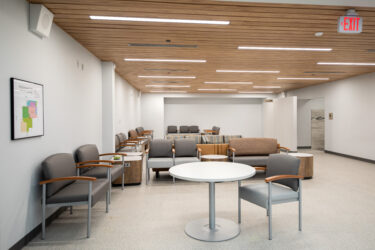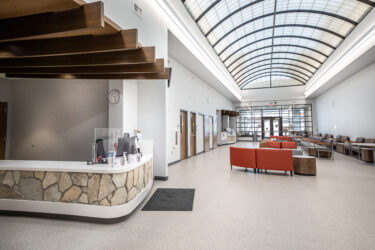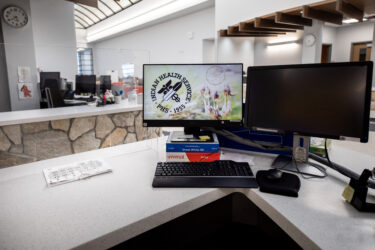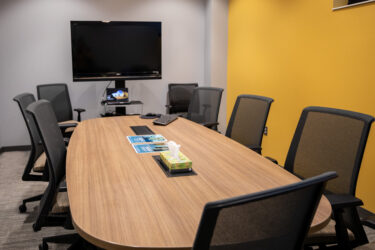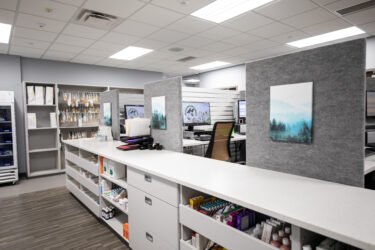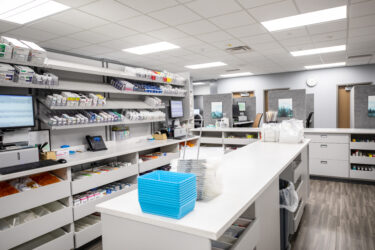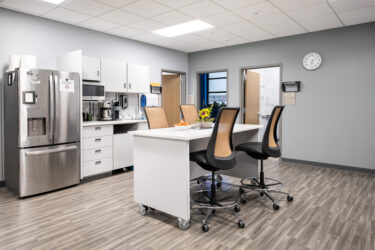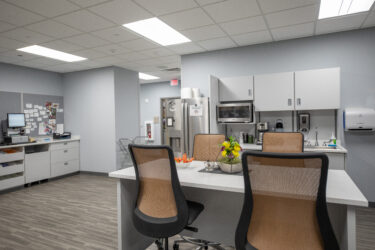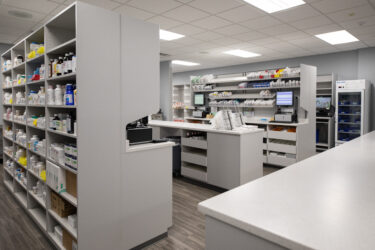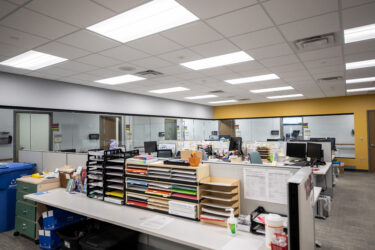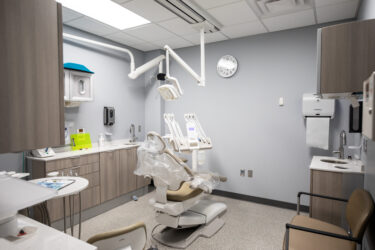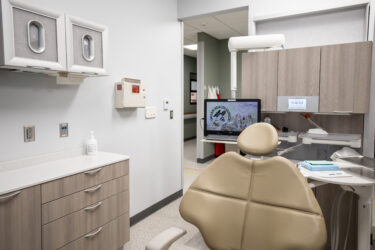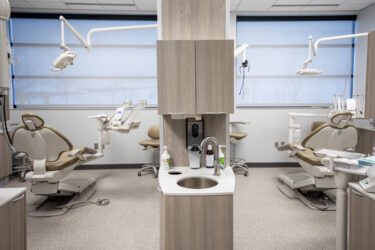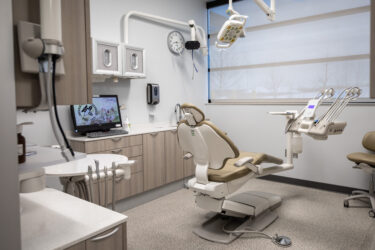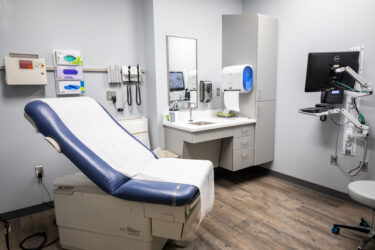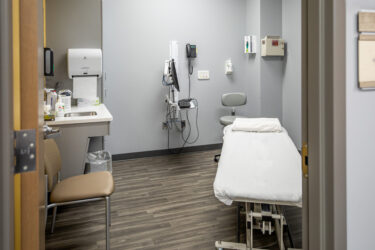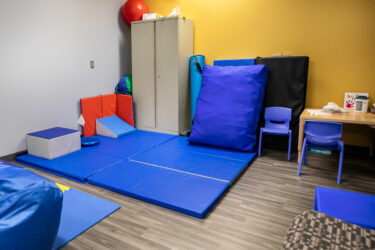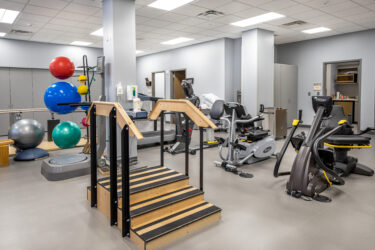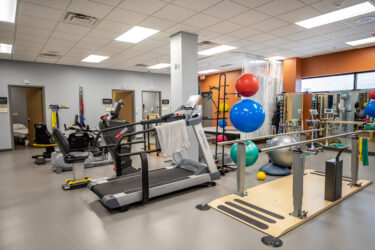The existing facility is a 51,630 SF single story Outpatient Clinic. The addition provides new space for patient registration/benefits, primary care, pharmacy, physical therapy, dental, conference/training rooms and the facilities entry/lobby/waiting. Renovated areas will include radiology, lab, eye care, audiology, behavioral health, WIC, administration, medical records, and IT.
A new central axis featuring a barrel-vault skylight brings natural light to the common waiting area and the new axis simplifies the circulation within the clinic, making patient navigation easier. A renovated lab waiting area allows patients more privacy while waiting for procedures and re-design of the corridor makes access to mobile diagnostic trailers a shorter walk for patients. The new primary care unit provides twice the current inventory of exam rooms, cutting wait times and allowing providers to treat more patients.
A new office suite near the entry contains patient services available to assist with billings, follow-up appointments, additional services, and benefits. This allows the patient to receive expanded information on available clinical services, and staff are available to assist with forms and benefit packages.
EAPC provided conceptual planning and programming, architectural design, interiors, engineering, and LEAN LED-Design Services following IHS Design Guidelines.
