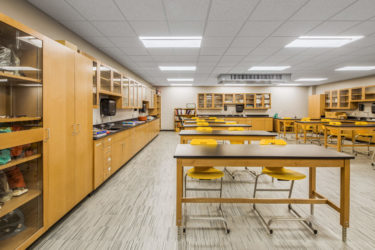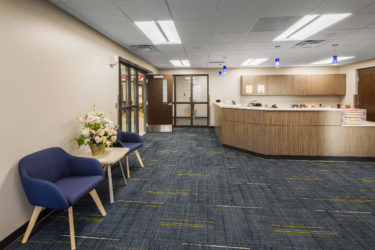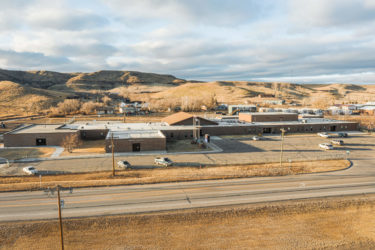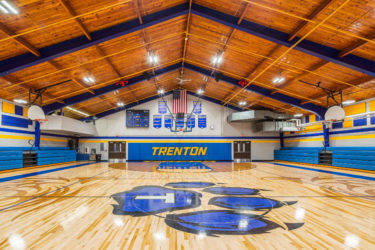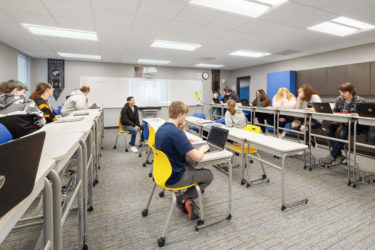The selected master plan was chosen based on significant enrollment growth, an increase in special education needs, overall facility deficiencies, and available funding resources and mechanisms.
- EAPC worked with the district on multiple small scale planning and design projects before assisting with a successful $9,000,000 bond referendum
- Evaluated several master plan options and spatial needs for district facilities before selecting the chosen plan
Existing Building Renovations (58,170 SF)
- Updated Lighting
- Updated Finishes
- Added Security at all Exterior Doors
- Renovated Main Administration Office and Main Entry Vestibule to Improve Function and Security
- Updated Plumbing/HVAC
- Renovated Toilet Rooms for Handicap Accessibility, New Fixtures, and Improved Finishes
- Renovated Gymnasium with New Finishes and New Wood Floor
- Classroom Renovations with Updated Technology and Finishes
High School Addition (4,485 SF)
- A one story addition consisting of a new science classroom, new STEM classroom, and restrooms
Elementary Addition (6,085 SF)
- A one story addition consisting of two general classrooms and one Kindergarten classroom as well as restrooms
