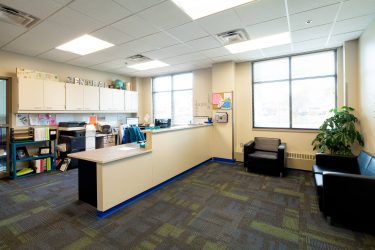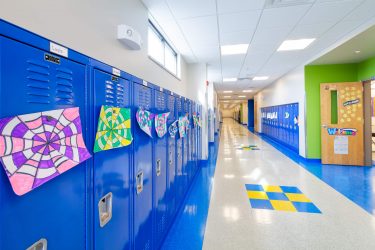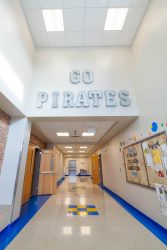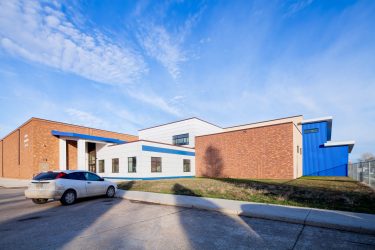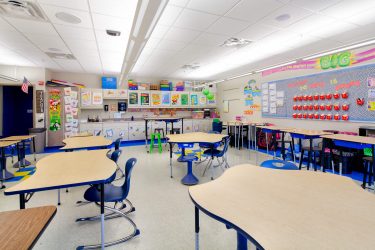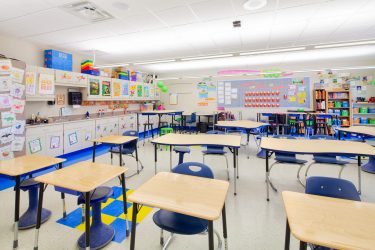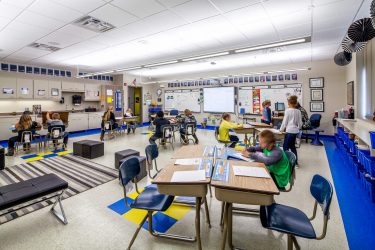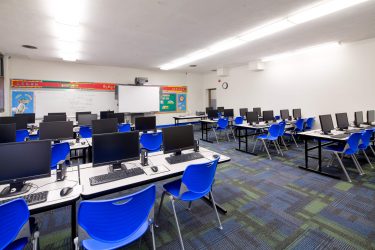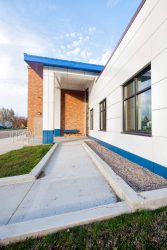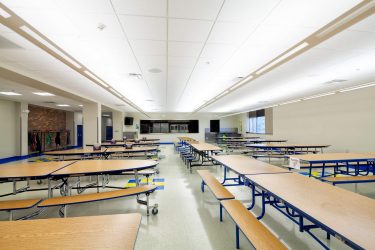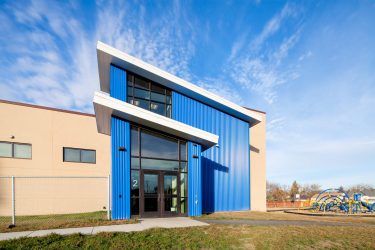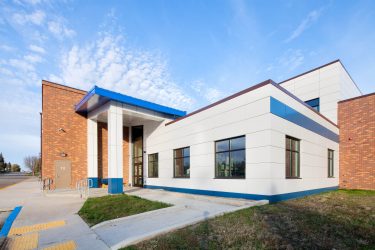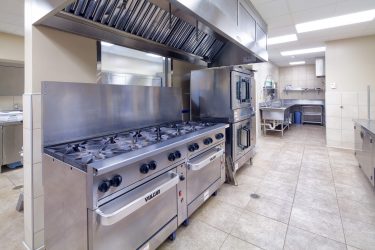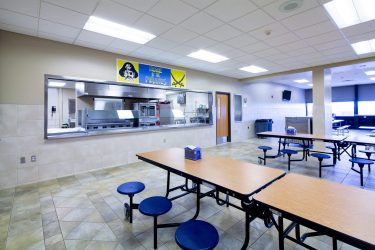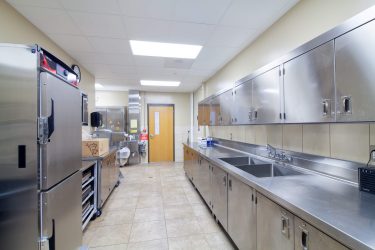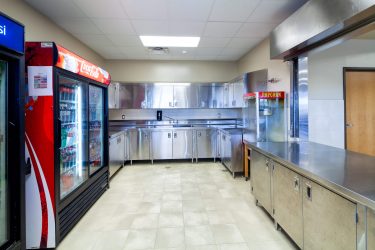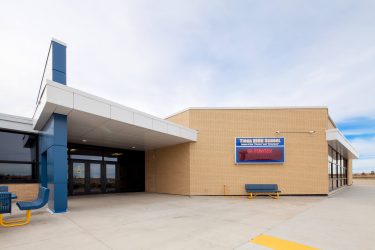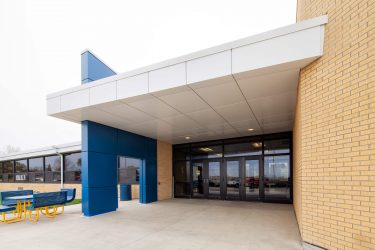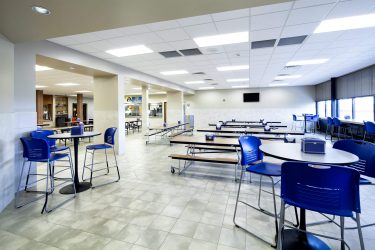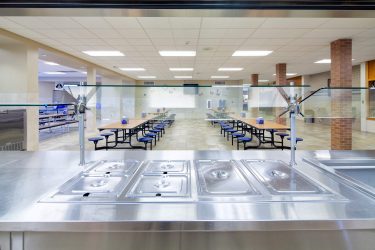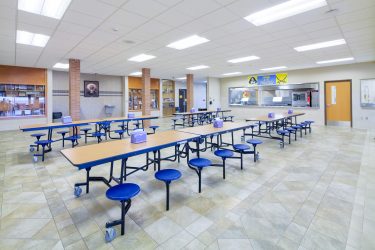An addition to the elementary school provided a new kitchen and cafeteria to replace the existing, which were too small and did not respond to the elementary school enrollment or the safety of the students. Also provided were eight additional classrooms, a music room, and a new administrative office area combined with a new main entrance for safety and security. The existing kitchen became new public restrooms and the existing cafeteria became a classroom. Moving special education into the existing administrative office area provided a centralized location.
One phase of an addition to the High School consisted of additional kitchen and cafeteria space, a new science room, an art room, a new spectator gymnasium, new lockers, and support spaces. A separate phase included a middle school addition to the high school. This phase also included a wrestling room and lockers for visiting teams.
