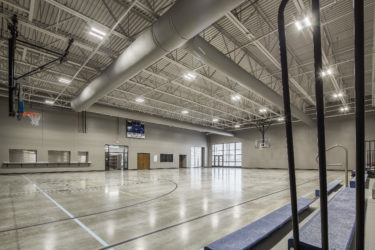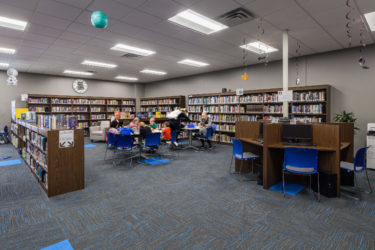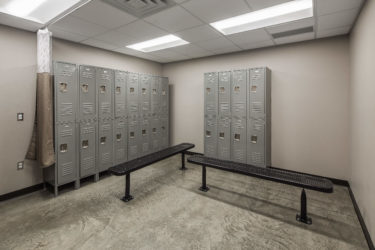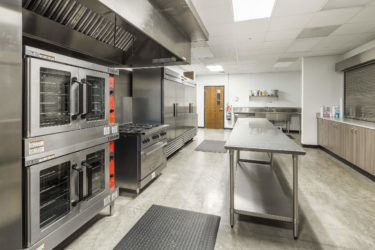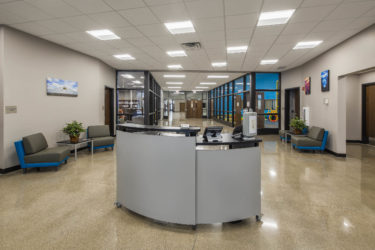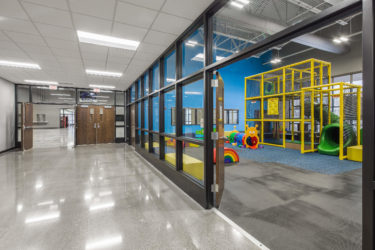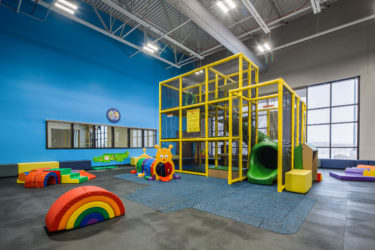Due to aging and lack of space to fit the needs of the community, the City of Tioga demolished their existing community center (known as the Farm Festival Building) to make room for a larger multi-purpose building in the same location.
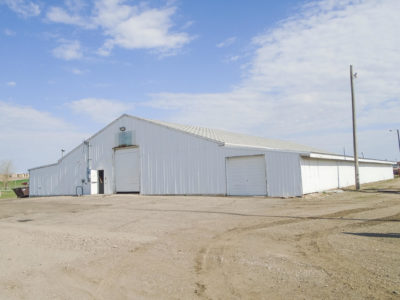
EAPC faced a few project challenges. Because there was an existing water line on the east side and a flood plain on the west of the chosen location, it was imperative to have a footprint that would leave both in place and yet respond to the square footage demands. Another challenge was to create a durable, diverse facility that could stand the test of time and offer flexibility in size and layout to accommodate a variety of functions from weddings to farm shows.
The final layout of the new Community Center includes a library which will allow the City to expand their current program, a multi-purpose great room that can be used for sports, events, concerts, weddings, and car or farm equipment shows, a large play space for children, and a secondary multi-purpose room. The building also includes a smaller meeting room, locker rooms, a fully equipped commercial kitchen, and space for an outdoor recreational ice rink. The Community Center is designed to stand the test of time with an exterior shell of precast panel and interior spaces with durable finishes.
EAPC was involved from the project’s infancy, assisting the Tioga Economic Development Corporation and the City of Tioga to develop a program that would provide the most flexibility and longevity of the building. EAPC also assisted with city meetings and presentations throughout the duration of the design.
