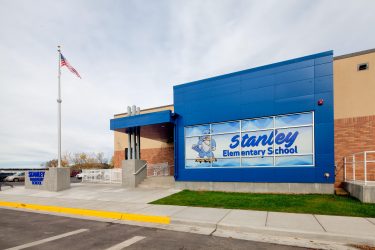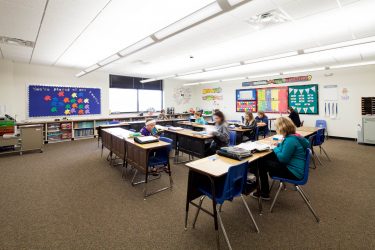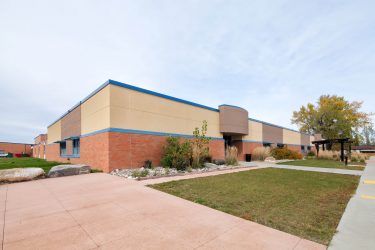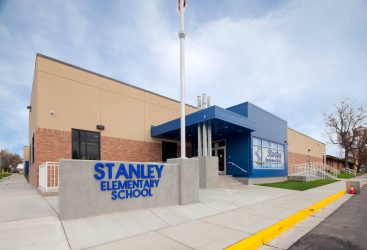Due to unprecedented student population growth, poor facilities for special needs, changing technology, security, etc., EAPC and the School District developed a plan that would fully utilize the Elementary School site and meet their needs.
The project consisted of two main additions. The first addition added two Kindergarten classrooms and associated support space. The second addition provided a new library. These two additions freed up areas that can now be repurposed into classrooms and administrative needs. Other areas of work included a special needs suite, ADA accessibility improvements at main entrance and toilet rooms, upgraded security system, upgraded data system, and upgraded electrical system.
The High School addition consisted of a large classroom addition on the east side of the existing school. The addition includes five new classrooms, a new science room, a special education suite, a commons, a new faculty parking lot, an outdoor classroom, a tennis court, and a pergola covered student waiting area. Renovations to the existing school included asbestos remediation, a security system, an upgraded data system, an upgraded electrical service, and a renovated administration suite.



