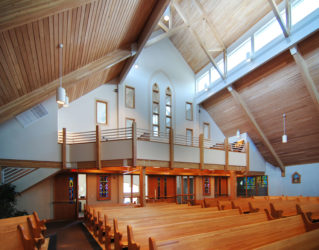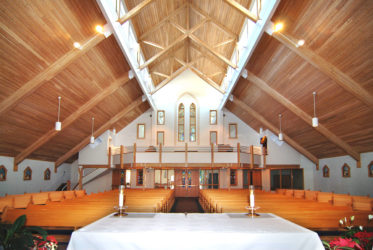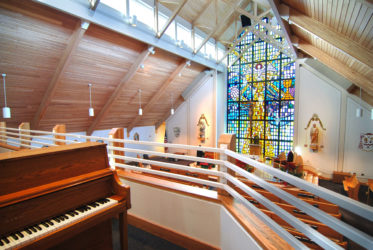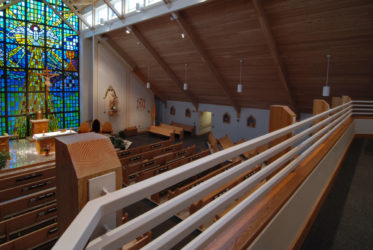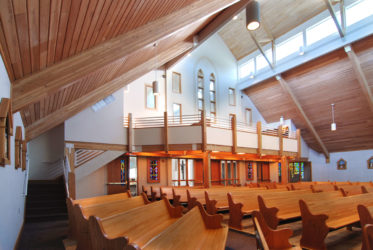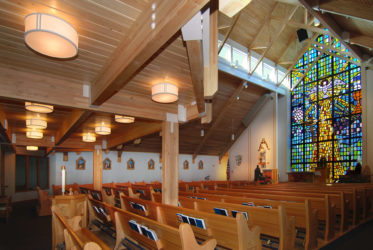The design goal of this project was to incorporate the choir loft into the sanctuary space like it was originally intended. EAPC incorporated glu-lam and wood decking construction to blend with the sanctuary roof composition. The HVAC system was modified to provide more efficient circulating by evenly distributing supplied air in three directions rather than its previous mono direction.
EAPC services included architectural, mechanical engineering, electrical engineering and structural engineering.
