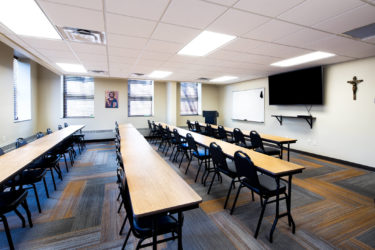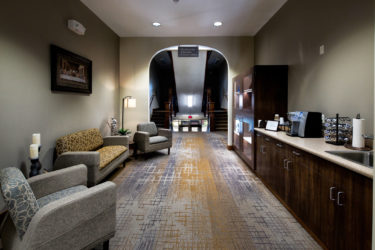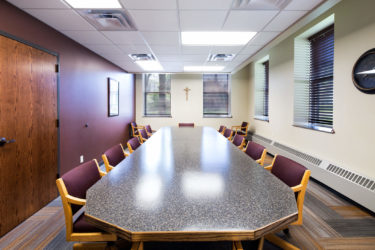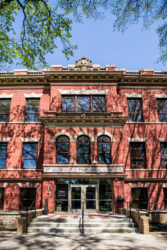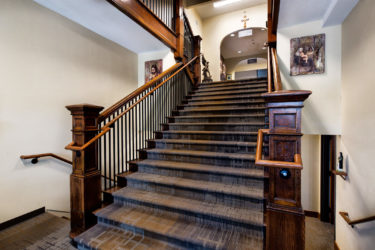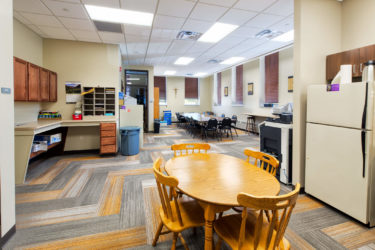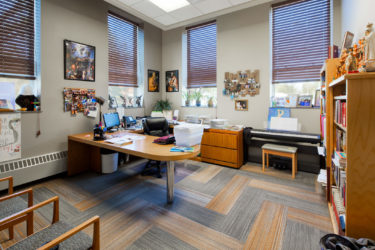This renovation involved updating an existing 1907 Washington School building into a Pastoral Center. The work consisted of installing a new elevator, new fire suppression systems, rest rooms, offices, and classroom/meeting spaces for youth groups and religious education.
Phased solutions targeted the parish’s three largest issues: lack of separation between priest working and living space, limited parish parking, and expanding school enrollment and classroom needs. Phase I included the acquisition and renovation of an existing school building directly across the street. This renovated historical building provides additional parking as well as new office, classroom and meeting space. Design features include an updated ADA entrance, a new elevator, and fire sprinkler throughout. Phase II involved upgrades to the existing school. This phasing allowed students and activities to function out of the new space while the existing was renovated.
