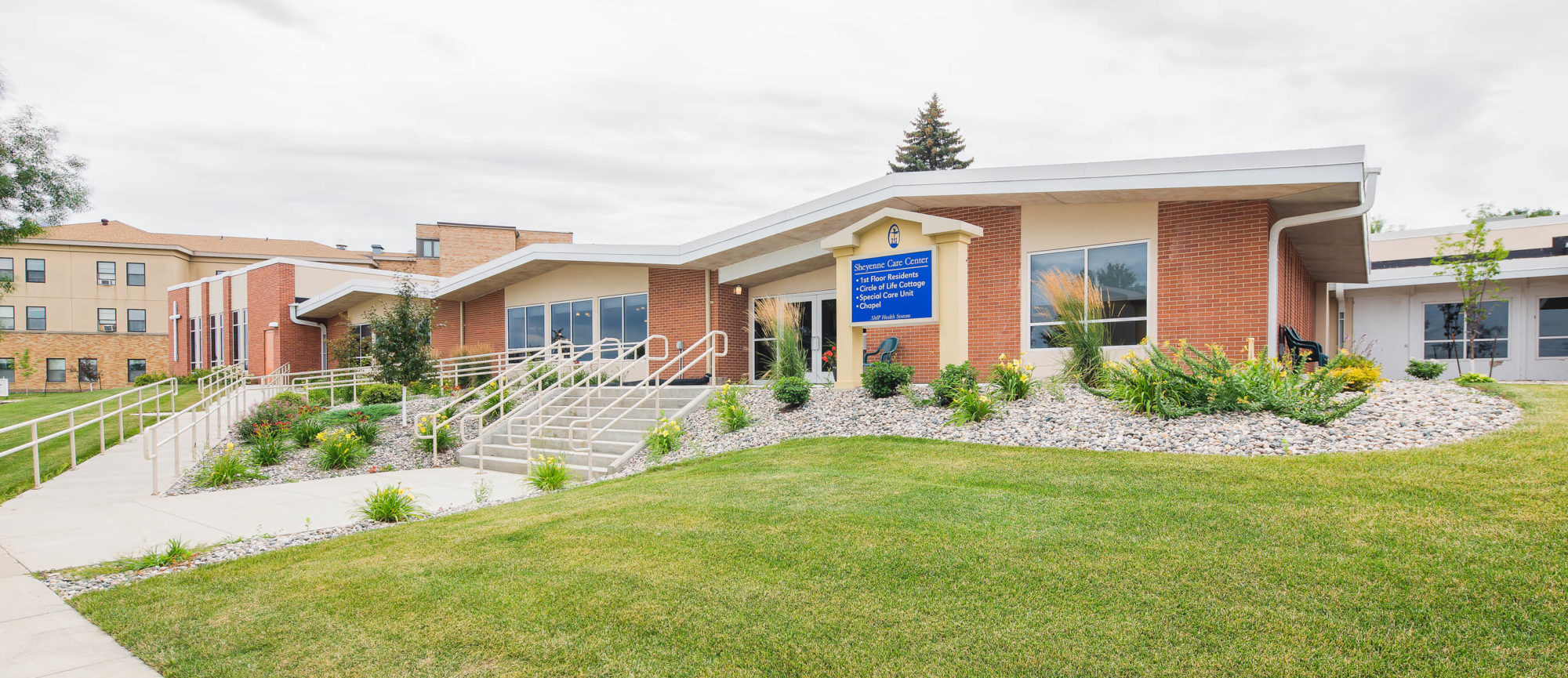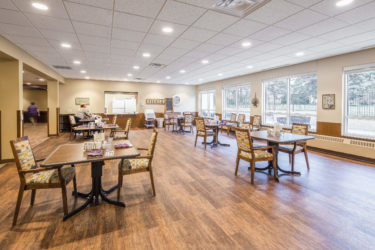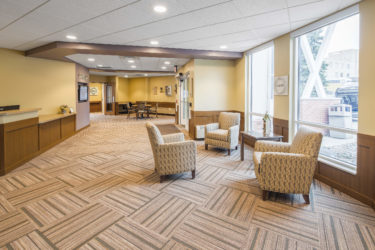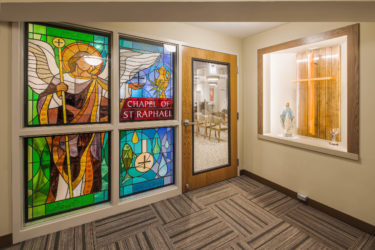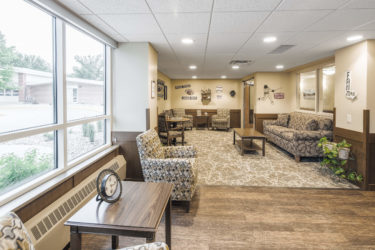Providing more private space for residents
The Sheyenne Care Center expansion adds 26,828 SF to the facility including 32 new private resident rooms. The new rooms, along with the renovated rooms, have been organized in three neighborhoods. The neighborhood concept offers residents and caretakers more space and efficiency in providing care and services. The neighborhoods also assist with creating a community. Each has its own staff space, shared living and activities space, and dining space. Each dining space has its own serving kitchen and provides for a more intimate dining experience.
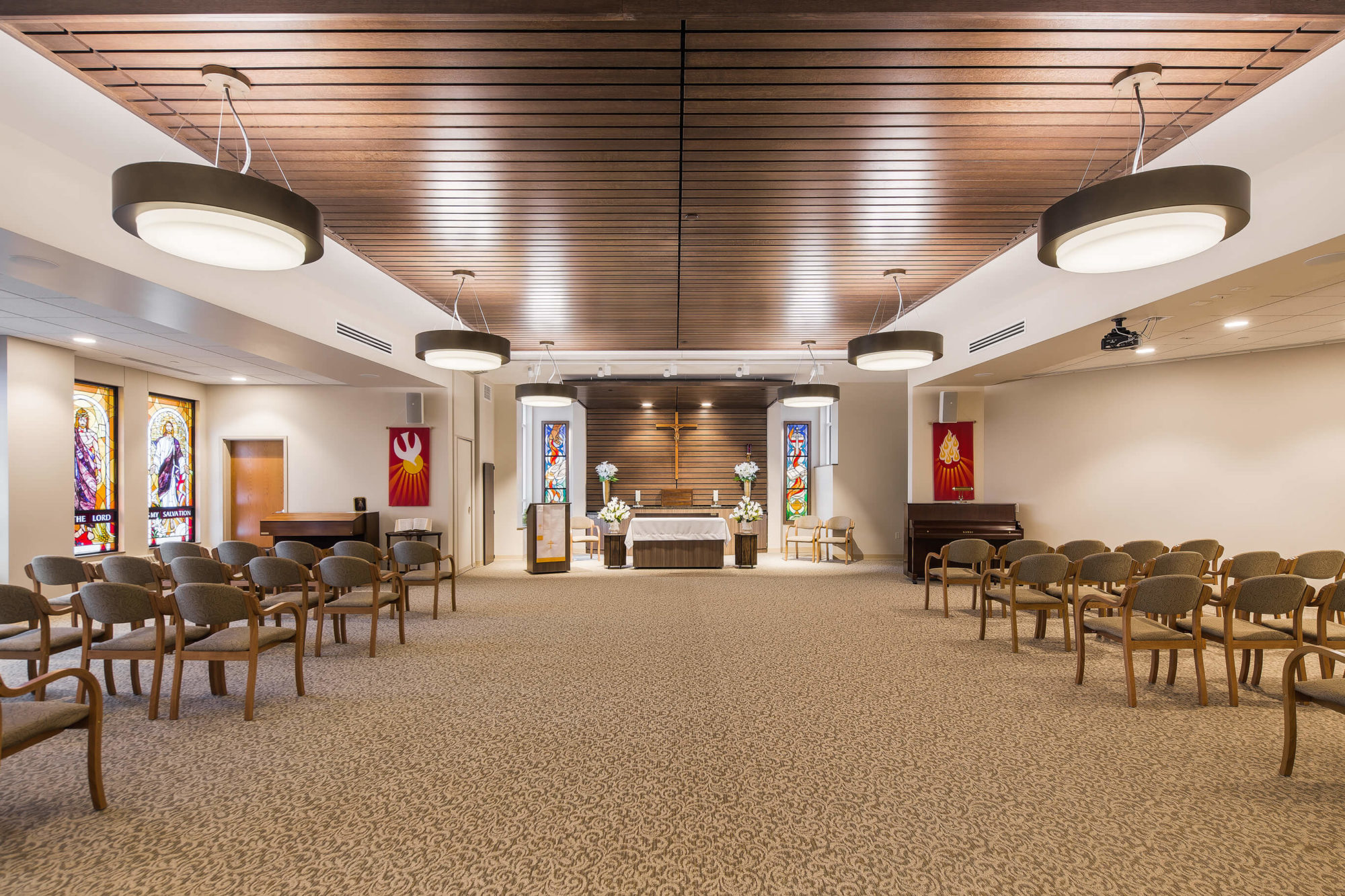
Just as a communities have neighborhoods, they also have shared “public” amenities to serve everyone. At Sheyenne Care Center, one begins by entering the facility through a new welcome space addition. The addition provides an open, light-filled seating area with a new greeter station and beverage station to welcome visitors and residents alike. As one moves through the facility, they will pass by renovated and expanded occupational and physical therapy suite, a salon/barbershop, and a newly renovated space to create a club room. The club room can be used as a more private gathering space for residents, family, and visitors in a relaxing atmosphere. The end of the walk brings one to the Chapel space. The building addition housing the Chapel includes a large multi-purpose gathering space with an operable wall panel system that can be opened to connect the Chapel and gathering room. From there, one can walk through the newly landscaped outdoor space and enjoy some time on the new patios.
