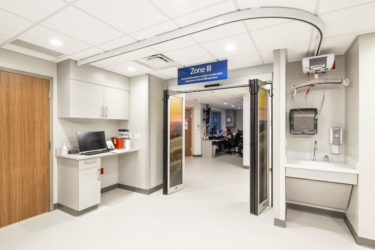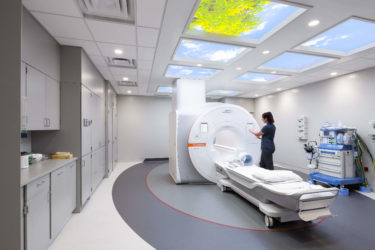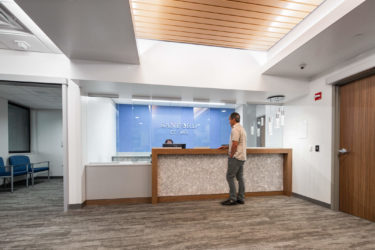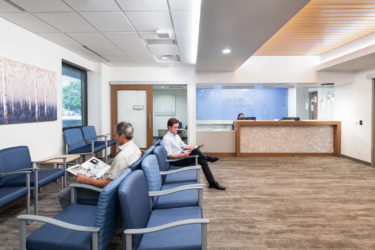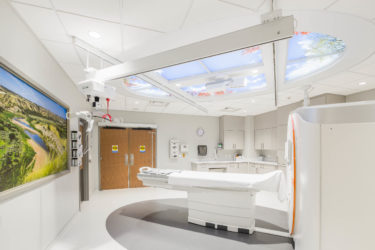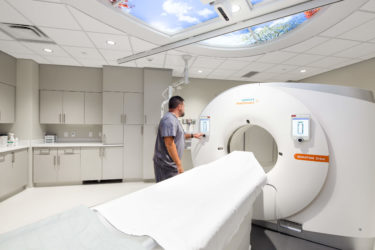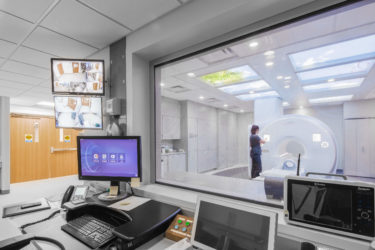This project included the demolition and renovation of approximately 10,500 SF on the first floor of Sanford Medical Center to house a new 1.5T MRI, two additional CT scanners, and support spaces for inpatient and outpatient use. The entire hospital had to remain occupied and operational throughout seven months of construction. The construction schedule was driven on completing the finished space for one of the new CT scanners before the lease was up on the existing CT scanner at the end of the seventh month.
The location of the new MRI magnet was determined by noise and vibration testing to minimize negative effects to adjacent clinical spaces. The biggest challenge was that all the utilities that serve the upper floors of the hospital had to travel through the first floor, including air handling supply ducts, domestic cold and hot water, sanitary sewer, as well as heating hot water. Shutdowns and tie-ins were closely coordinated with managers and facility personnel to minimize disruptions and patient discomfort. By coordinating the time of day the work occurred and ramping up other systems in the hospital, the new work proceeded without any complications.
EAPC’s design team worked with the Owner to pinpoint what areas of the hospital were tied to various pieces of mechanical equipment allowing the hospital to continue operation. The construction was completed on time and on budget.
Move-in day for the Siemens Sola Magnet. This 1.5T MRI had just been approved by the FDA and Sanford Bismarck was #8 in the country to get this new technology resulting in fewer re-scans, higher diagnostic confidence, predictable patient scheduling, and consistent, high-quality personalized exams.
