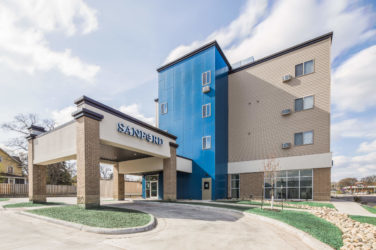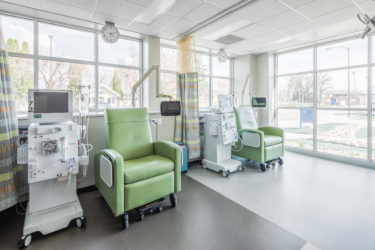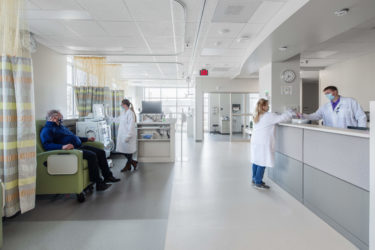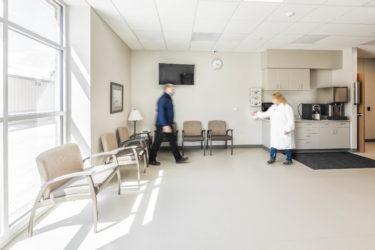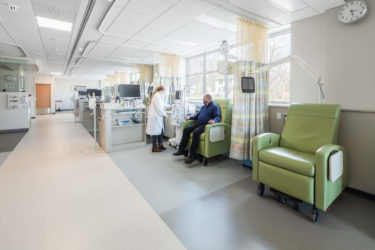Supporting the growing needs of dialysis patients in the region
Sanford Health moved its dialysis service from its existing clinic location to a new multi-use 10,830 SF building that also offers leasable space and living units on multiple floors. EAPC provided healthcare planning and design for the dialysis unit within this already programmed building footprint.
This new street-level 5,920 SF dialysis unit features an abundance of windows along the east side of the multi-story building in the heart of this resort community. Natural light is softened and shines into each dialysis treatment bay, providing patients with a relaxing and healing environment during their visits. EAPC strived for a design outcome that would support the long patient stays generally found in a dialysis clinic with a soothing color palette, privacy, and dimmable lighting.
Other features included in this beautiful new dialysis unit:
- 12 dialysis chairs
- 2 nurse stations that provide close observation and support to the patients
- 3 training rooms
- Consult and staff space
- Water treatment for the dialysis units
EAPC was tasked to also plan for an additional space within the multi-story building to accommodate a 3,700 SF Healthcare Accessories fit-up. This particular space is currently on hold.
