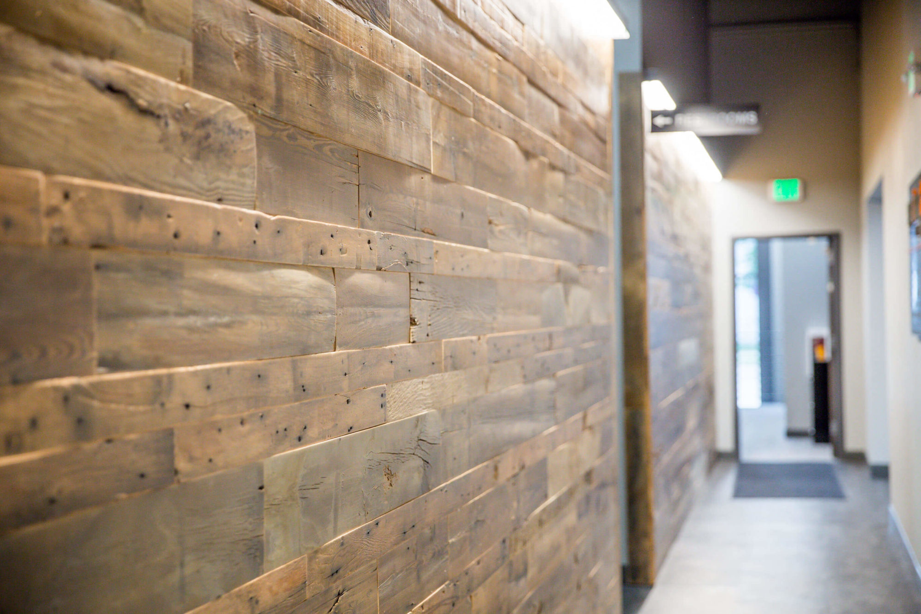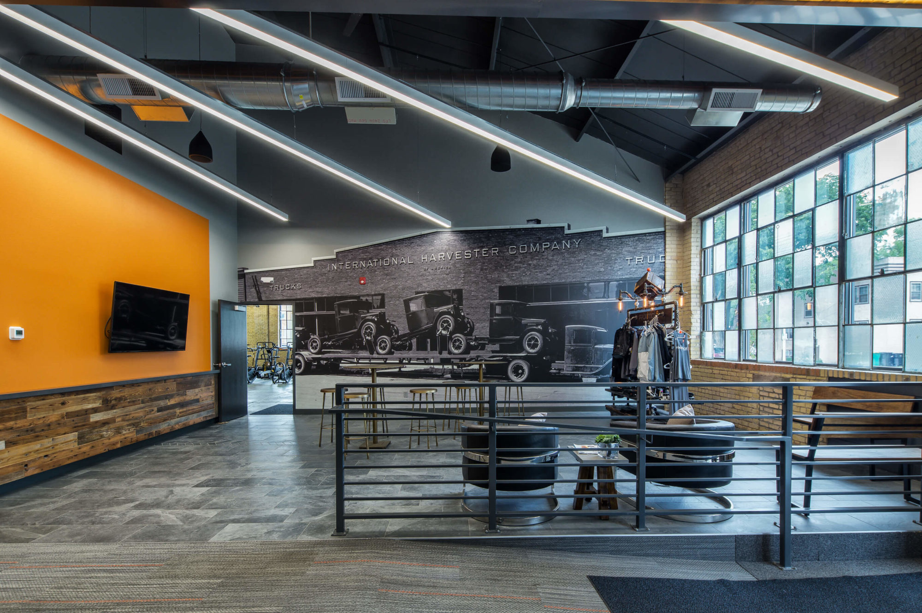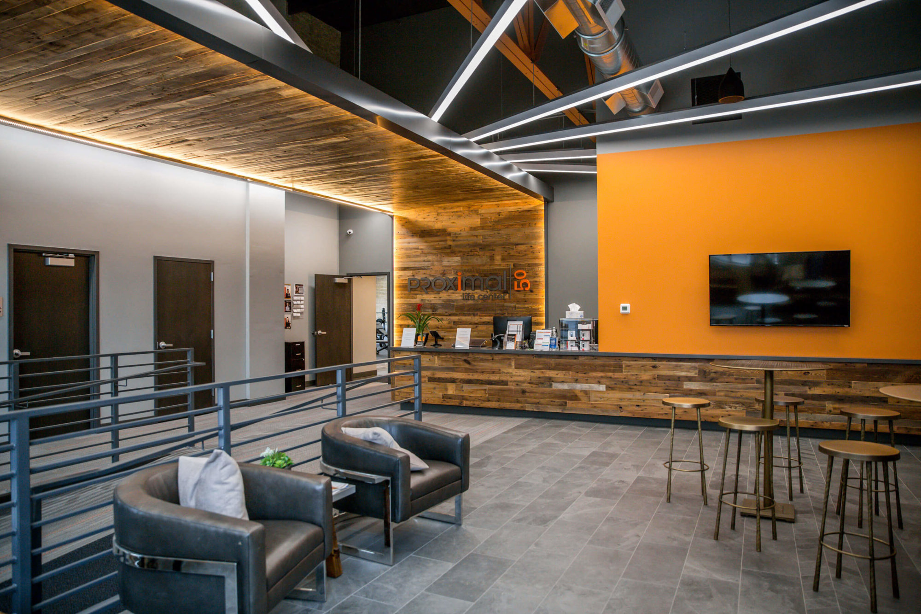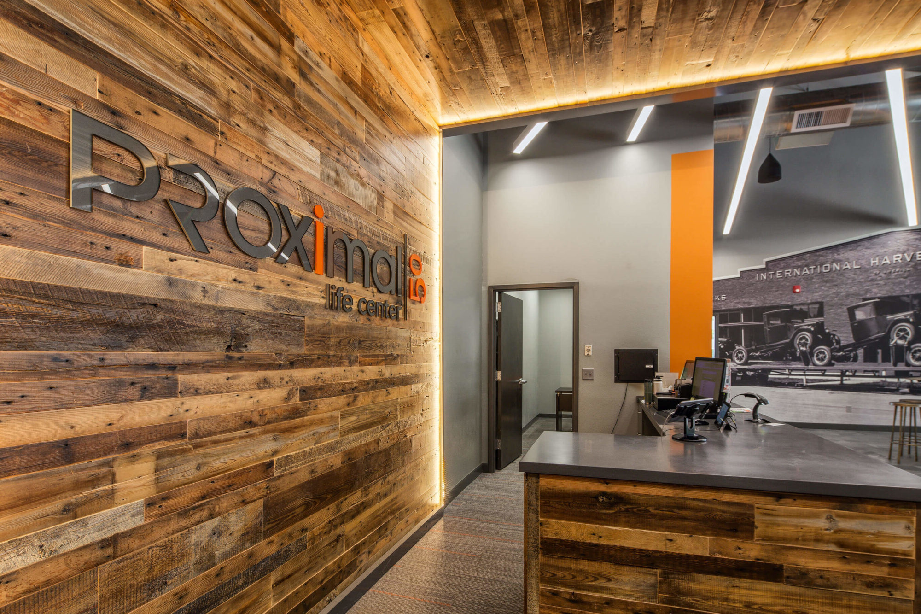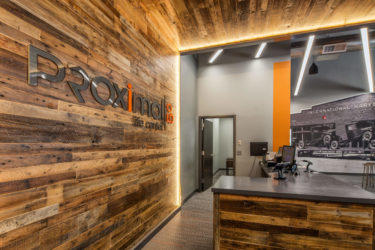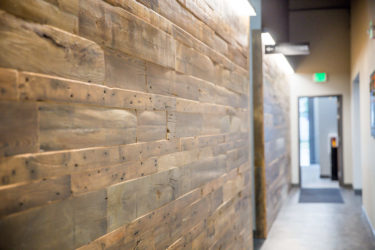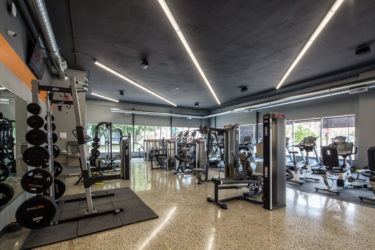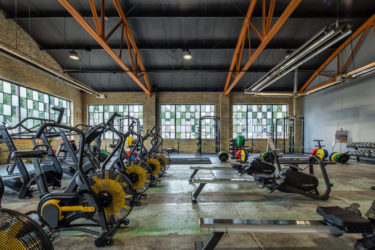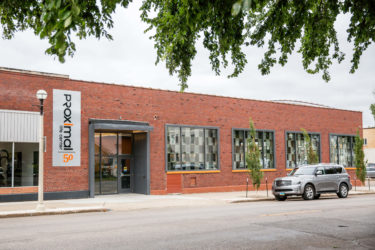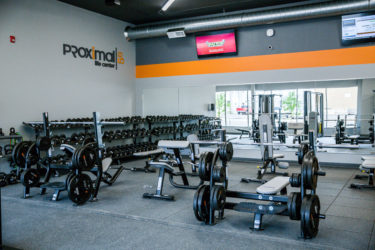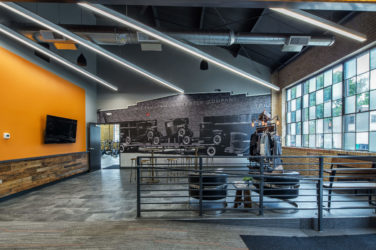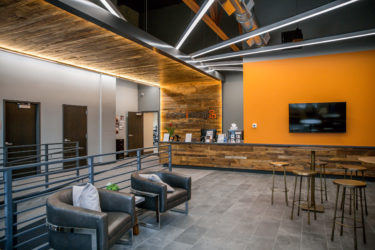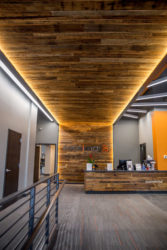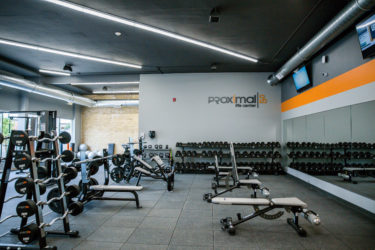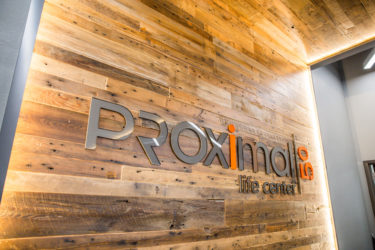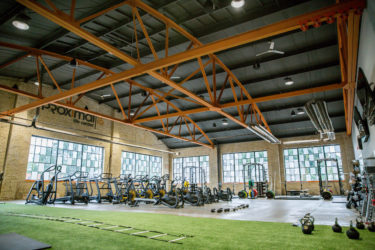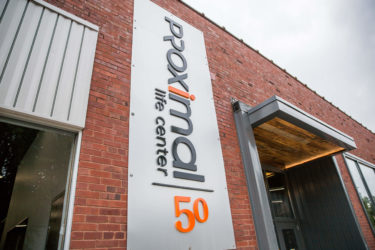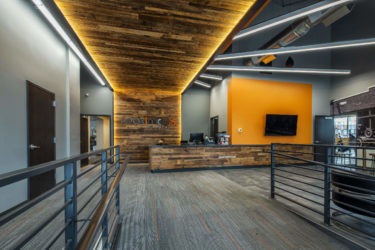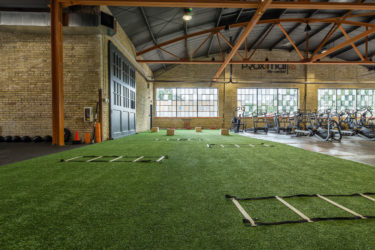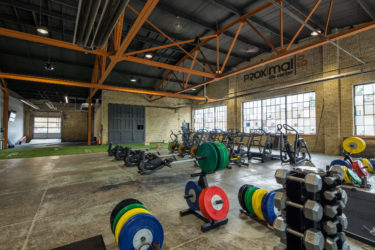The scope of the project involved the renovation of a building previously occupied by OneSource Lighting showroom and warehouse. This building was originally constructed as the International Harvester Garage in 1929.
The renovated space houses Proximal 50’s downtown location and includes fitness space, locker rooms, group fitness areas, and lobby space. Renovations on the exterior focused on getting the existing space functionally fit for use as a fitness center. The existing warehouse is utilized generally as it was, removing lead paint, asbestos, and adding new lighting, mechanical system, repainting original steel structure and exposing original brick wall via soda-blasting.
The overall design concept for the warehouse was to strip off decades of alterations in order to highlight the original structural while incorporating key elements of the Proximal 50 brand. The owner and design team set out to incorporate minimal, yet bold new forms utilizing simple materials such as concrete, steel and wood.
The entrance was moved from the east facade to the north, emphasized by a wood clad canopy that starts over the sidewalk, extending into the space over the reception desk and wrapping down the back wall behind the desk. The gesture adds an element of warmth to warehouse building, inviting and drawing visitors into the building. A radial lighting layout, centered over the reception desk also brings the focus from the exterior into the main lobby.
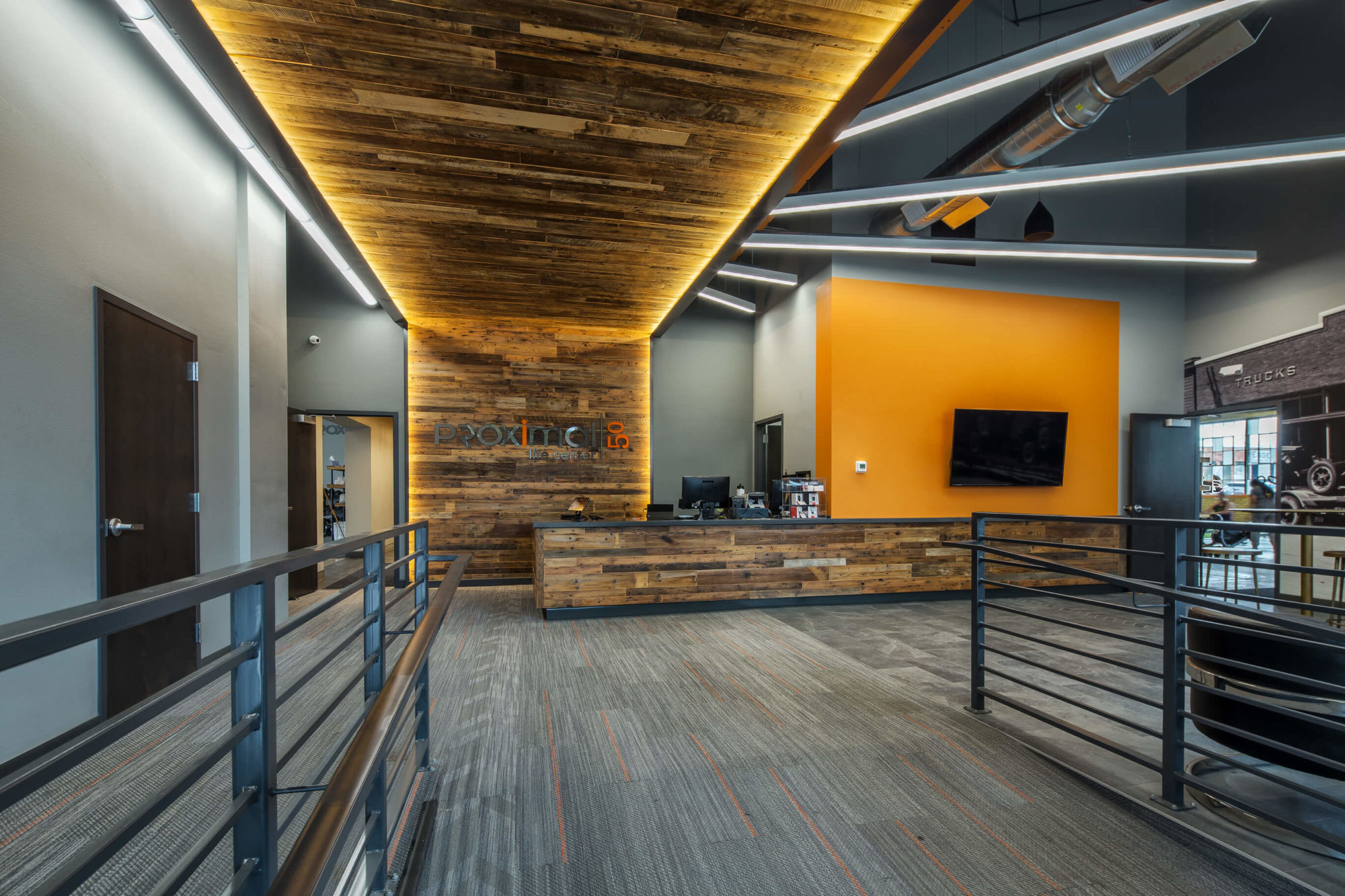
The original building had large, steel framed windows that had been blocked in leaving the glass and steel frames intact. This block was removed, as was a checkerboard of glass panes and a new thermally efficient window system was installed over the existing windows. This allowed for the original window system to be exposed and highlighted while providing improved thermal efficiency.
To the west of the lobby, is the large open warehouse workout space. The original concrete floor, masonry walls, windows and structure are all showcased in this space. Partition walls, existing lighting, unused conduit and pipe were all removed as was the paint from the brick walls. New industrial lighting was installed and the bowstring trusses were painted P50 orange, emphasizing the volume of the space.
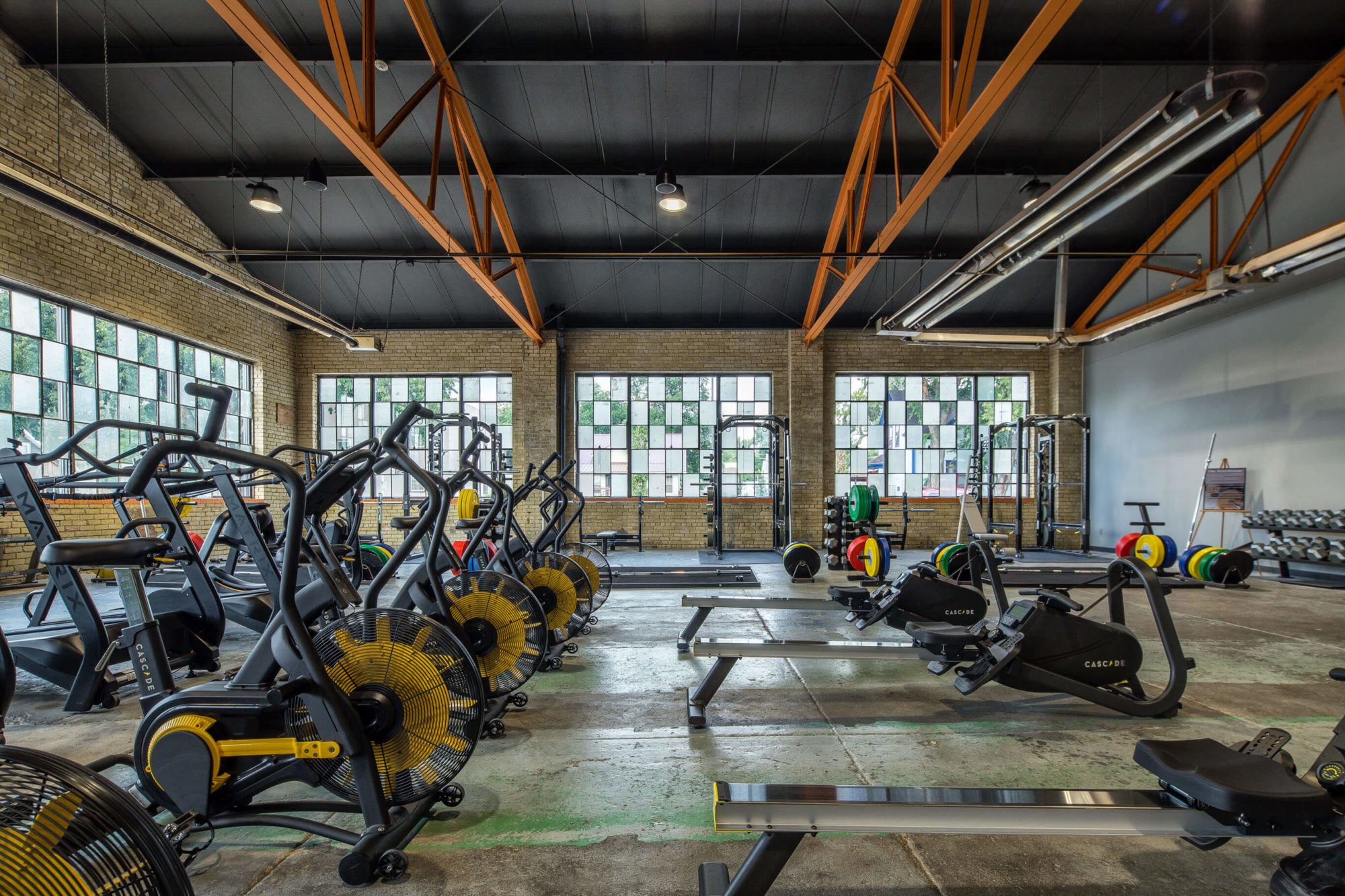
o the east of the main lobby, the fitness area is housed in what was originally the auto showroom. Here again, partition walls were removed, brick exposed, and the original terrazzo floors, long forgotten, were exposed and refinished. Here again, a linear light scheme pulls the attention into the space as people pass by on the street.
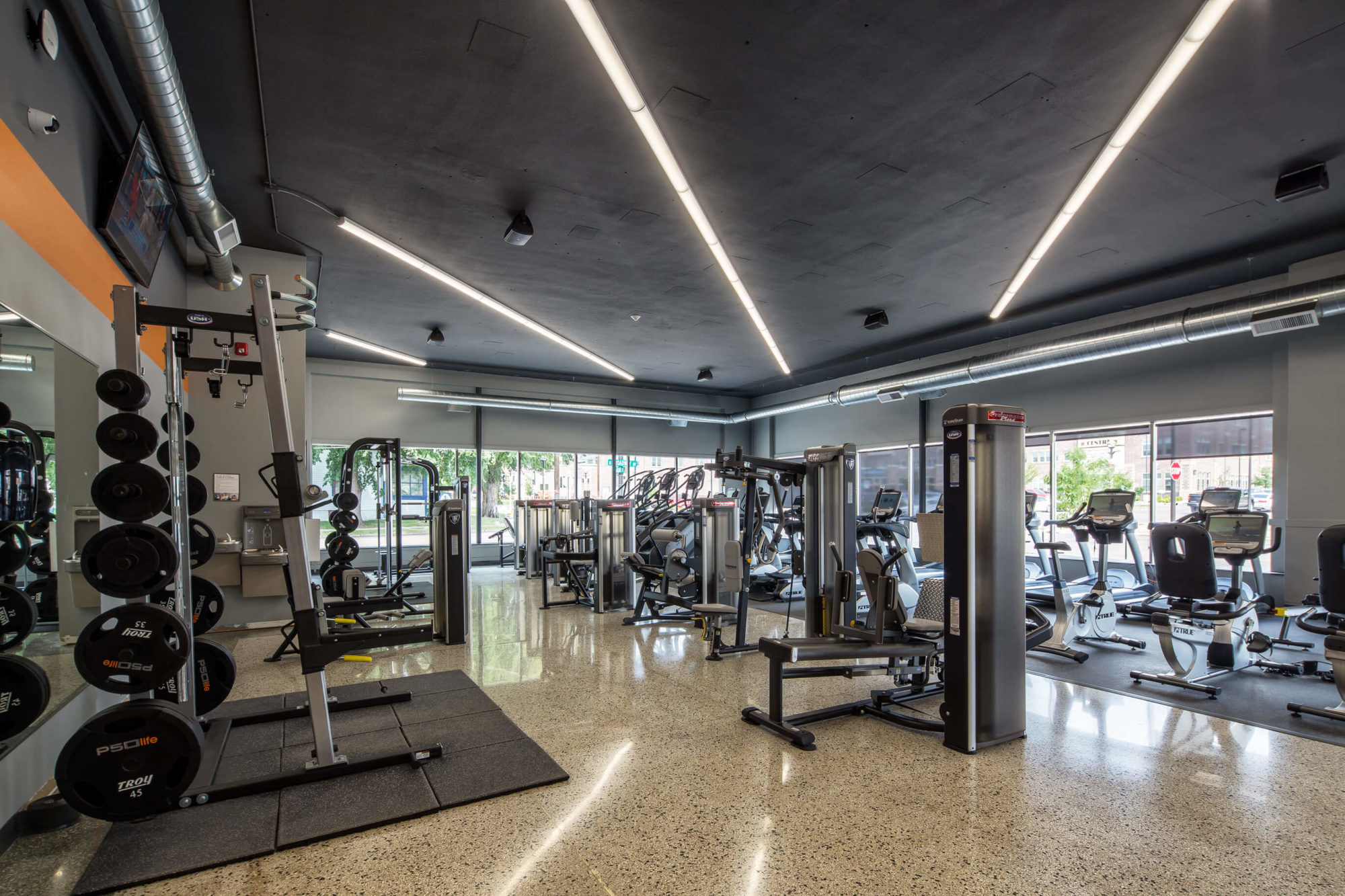
The locker rooms provide clean facilities for the patrons while incorporating industrial components, such as custom toilet partitions and a waterfall edge sink.
Finish selection was critical to the success of the project and provided an opportunity to both incorporate the P50 brand and highlight the original building. This starts with the reclaimed wood that wraps the canopy and the wall that leads to the locker rooms. Leading up to the reception desk, carpet with P50 orange stripes and chevron textures lead direct users into the space. The chevron pattern hints at the buildings original use as an International Harvester showroom and repair shop by mimicking a tire tread pattern.
This tread pattern is also found in a custom cut, chevron in a dark slate tile.
The reception desk, clad in reclaimed wood, is topped in a solid surface material that has a similar aesthetic to concrete.
In the locker room, this same material is used for the custom sloped sinks. The chevron tile pattern is incorporated in the floor of the locker rooms, leading toward the back changing areas. The back walls of the individual shower rooms are finished with a P50 orange subway tile.
