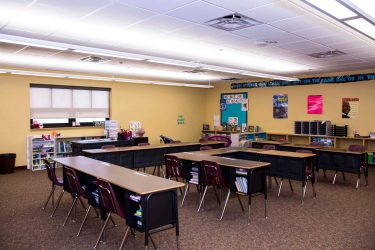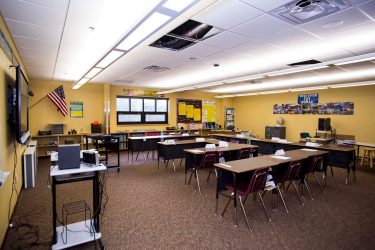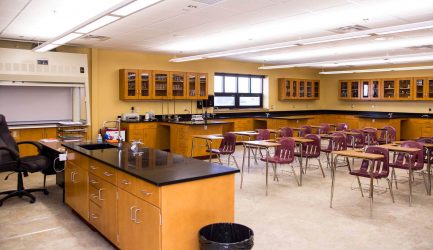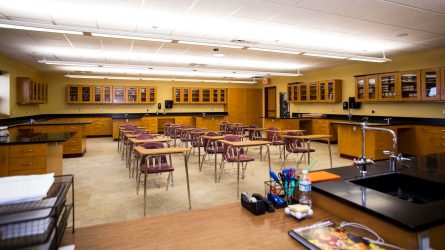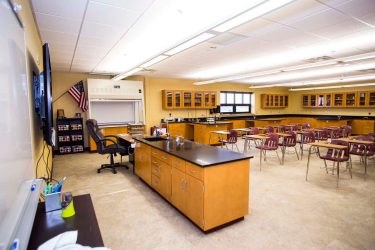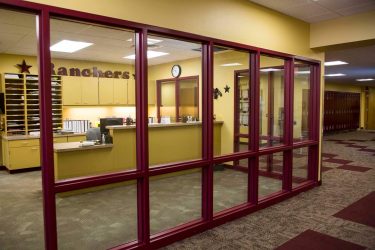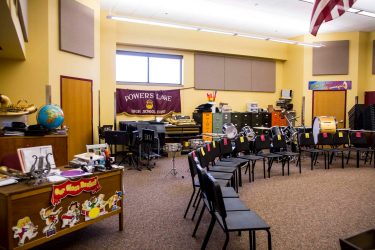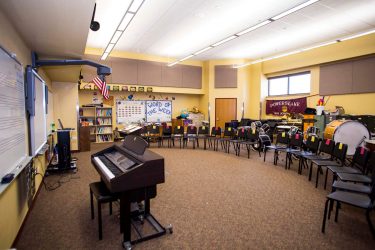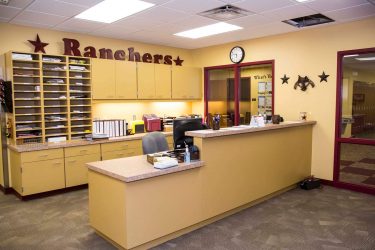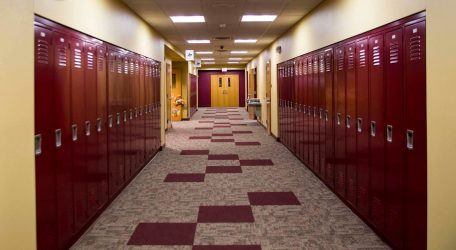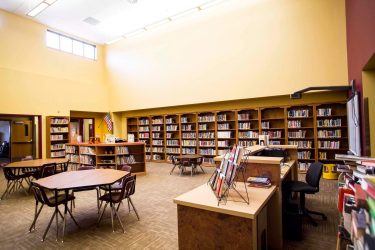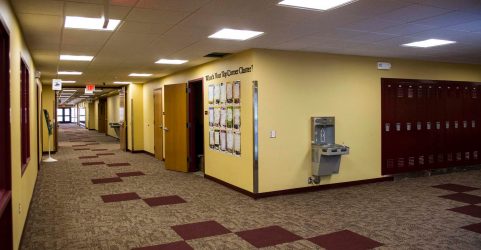This addition to an existing high school enabled the District to combine the elementary and high school into one building.
The addition includes core classrooms, music, science, business, and special education. Also included is a new administrative suite, kitchen, cafeteria, and support spaces. Exterior improvements consist of playground, parking, and landscaping.
EAPC was also retained to provide a Master Plan for the School District in 2013. The process included architectural, mechanical, and electrical assessments of the High School and Elementary School, interviews with administration and faculty, and numerous meetings with the School Board. The final Master Plan is a living document that identifies the short and long term goals, yet remains able to adjust to changes in enrollment and District needs.
