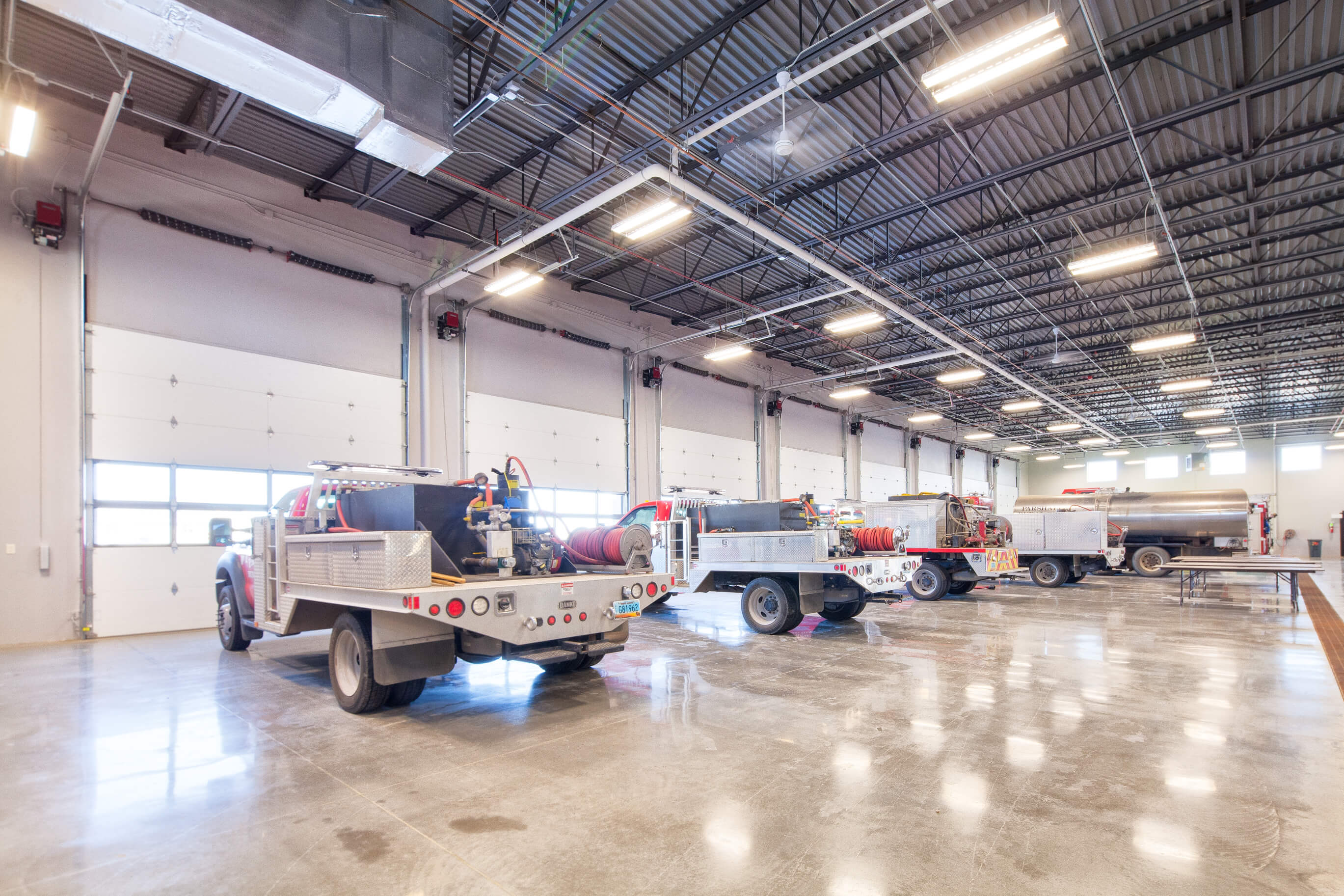This 16,000 SF fire station includes:
- 10 apparatus bays
- large training room
- kitchen area
- mezzanine for storage
- training opportunities designed into the interior of the building
The building has precast walls that match the neighboring City of Parshall buildings. This project is on a new site and EAPC provided site work including coordination with the City and County for emergency vehicle access, utility construction, site preparation including drainage improvements, and the addition of 28 parking spots including handicap accessibility and landscaping.

