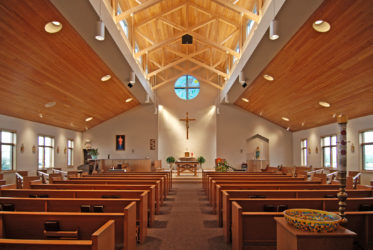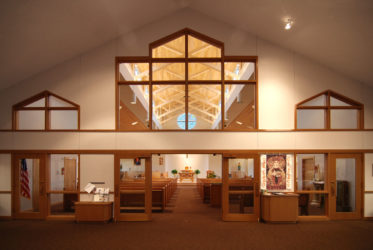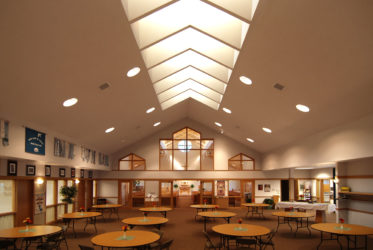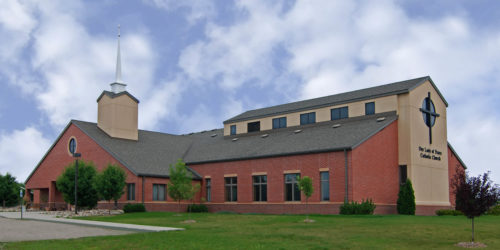This project consisted of a new 9,800 SF Catholic Church. The one-story, handicap accessible facility includes five classrooms, a multi-purpose meeting room, complete kitchen facilities, office space, fellowship hall, and worship chapel. The chapel seats approximately 300 while the fellowship area can host a 225 person reception/event.
A movable wall in the narthex allows for overflow in both the chapel and fellowship area. Geothermal heating and cooling provides a unique/cost effective energy source for the entire facility.
EAPC services included master planning, space planning, code analysis, architecture, interior design, structural engineering, mechanical engineering, electrical engineering and construction observation services.
The parish contracted with CDInc. to provide construction management services.
CDInc. services included competitively bidding 19 separate bid packages, scheduling, quality control, field supervision, and overall project management.



