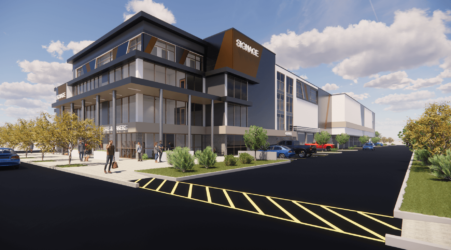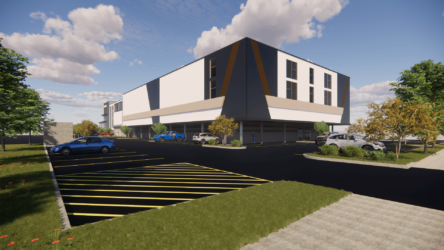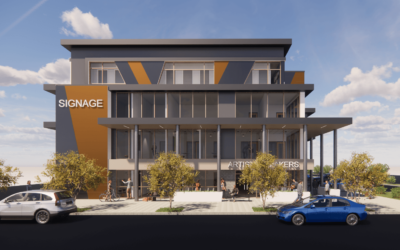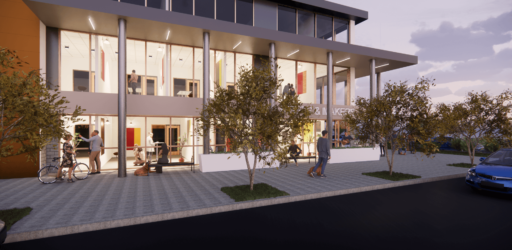Emerging as one of the densest communities in Los Angeles, the industrial area within this North Hollywood neighborhood is experiencing increasing redevelopment.
The project site is in the North Hollywood Arts District, a major hub of arts and culture in Los Angeles. The NoHo Arts District features several contemporary theaters, art galleries, cafes, and shops. The site is surrounded predominantly by industrial uses, including small-scale manufacturing, auto repair, and recording studios. Over the past decade, significant new developments in North Hollywood have created opportunities for increased density. As the area continues to grow and evolve, there has been an influx in new, high-density, multifamily residential development within a three-mile radius of the project site. This increased density supports approximately 500,000 SF of unmet demand for personal storage.
The project is required to meet the California Green Building Code standards and mitigate any significant environment affects under the California Environmental Quality Act (CEQA) by providing a series of environmental reports based on the project site. These reports include, but are not limited to, Geotechnical Investigation, Hazardous Materials Documentation and a Transportation Impact Study.
The core value of the Owner is to improve public perception of self-storage through thoughtful, expressive architectural designs that draw inspiration from the character of the unique communities in which they are located. This storage facility is designed to provide state-of-the art space for customers to rent units in an attractive, climate-controlled, energy efficient building with enhanced security and professional management.
The new 150,000 SF facility, 4-story plus basement, is a multi-use building of artist and performing arts studios and personal self storage. Contained in the new development is a 440 SF community art gallery that opens to the west plaza to provide an indoor/outdoor event space. There are 54 artist studio spaces ranging from 100 to 360 SF including a 600 SF performing arts rehearsal space. The personal self-storage includes a 2-bay interior, climate-controlled loading area. This space allows for tenants to load and unload their belongings out of the natural elements. The secondary loading lobby located on the east end of the building provides a series of outdoor covered loading spaces to provide shade and protection for tenants.
As this multi-use building is designed to acclimate into the existing hub of art and culture in NoHo Arts District, the front awning wraps around the two-story glazed corner, putting emphasis on art gallery and artist studio usage inside the building. This awning also provides an outdoor plaza with seating nodes, lighting, trees, and planters to create a viewing gallery.
The building materials used include concrete masonry unit block (cmu) painted stucco, wood finish/ toned metal, and metal wall panels. There are a variety of color metal panels used in slanted fashion to bring out the artistic character of the building, two of which face the street to create distinct spaces for signage. The window storefronts are designed with asymmetrical and atypical mullion pattern that breaks the rules in conventional design.




