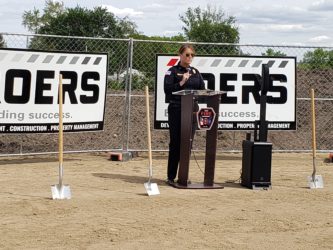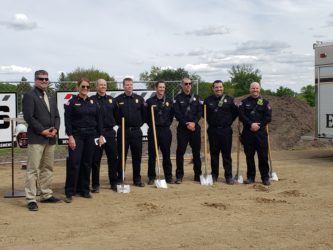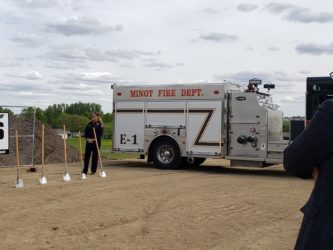This new facility meets the needs of the workspace while providing the feel of home.
- New facility with two-vehicle apparatus bay with turn out gear storage and decontamination space, mezzanine with mechanical room, storage, and training space
- Living quarters designed for four person response team with bedrooms, exercise room, spacious kitchen, and comfortable lounge
- Transition zone between apparatus bay and living quarters includes restrooms, showers, and locker rooms with openings on both sides for decontamination prior to entrance into daily living spaces
- Exterior design ensures a proper fit into the residential neighborhood setting
- Commercial feel of apparatus bay reduced by breaking down massing of functions and use of residential geometries and materials like shingles, simple brick detailing, exterior patio/living space, and earth sheltering/retaining walls
- City held a ceremonial groundbreaking on June 6th for the construction of the project which is expected to be finished Summer 2023
“Our fire station project has been identified as a need in the community for quite some time and I am thankful for the team at EAPC for listening to our needs and concerns. EAPC is a design firm that truly strives to understand our business. Together, we are designing our stations to meet the needs of a workspace, but also to have the feel of home as our firefighters spend a third of their life at these stations.”
—Kelli Kronschnabel, City of Minot Fire Chief


