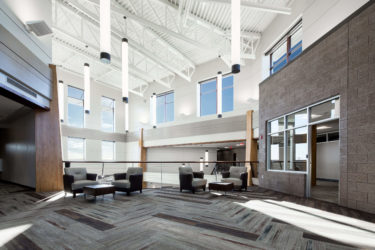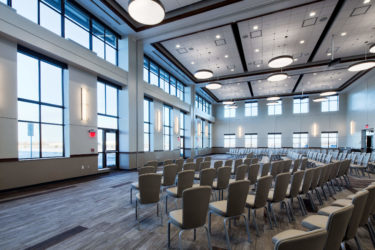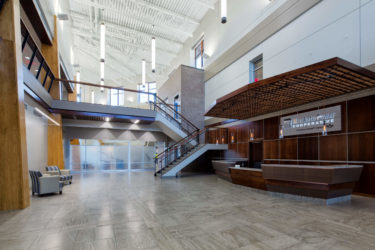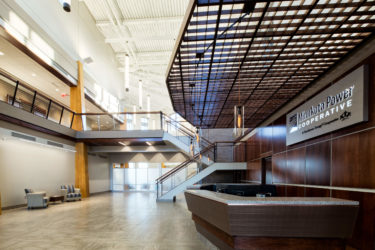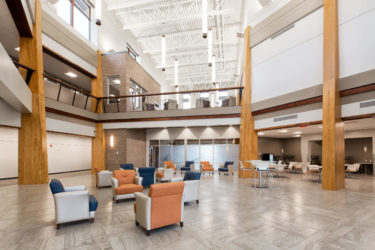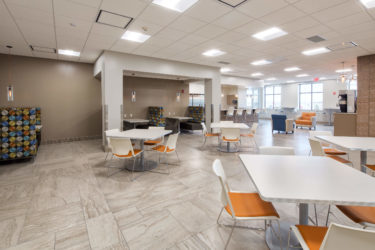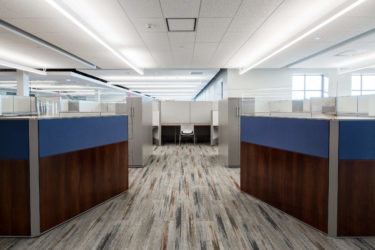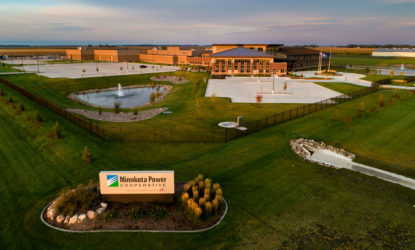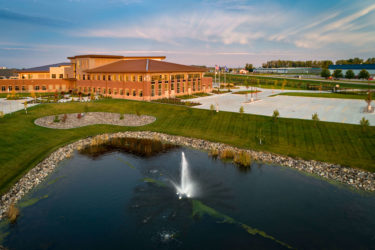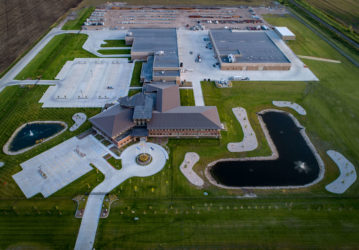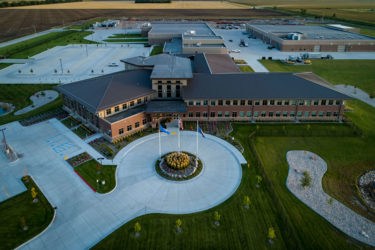This new 252,000 SF headquarters facility for a not for profit electric generation and transmission cooperative brings all of the Coop’s employees and equipment together in one place.
Design Elements
- Everything Located on One Campus
- New Facility’s Square Footage is Only Slightly Greater than Existing Grand Forks Facilities
- Much More Efficient Use of Space
- Collaborative Work Environment
- Efficient Layout of Employees and Resources
- Clean, Bright Work Areas
- Heated Garage Space
- Temperature-Controlled Work Areas
- Designed for Energy Efficiency
- Geothermal Heating and Cooling
- Motion Sensors
- LED Lighting
- Variable Frequency Drives
- Automated Temperature Controls
- Windows and Glass to Utilize Natural Light
Size
- 252,000 SF of Facilities
- Concrete: 18,777 Cubic Yards(six Olympic swimming pools)
- Rebar: 945,000 Pounds
- Ductwork: 263,000 Pounds
- Windows: 176 Marvin Windows
- Interior & Underground Piping: 36 Miles
- Geothermal Wells: 646,285 Feet Deep
- Geothermal Piping: 80 Miles
- Geothermal Solution: 56,000 Gallons
- Campus features 78,000 SF of corporate offices and conference space, an attached 57,500 SF electrical operations facility, and 27,500 SF warehouse as well as a detached 89,000 SF large equipment and maintenance facility with each space designed to allow for future expansion
- Architectural design included programming, space planning, and exterior design for various shops, vehicle parking, vehicle service bays, and offices for the maintenance building
- EAPC also performed space planning, interior design, exterior envelope design, and office layouts in the corporate center
- EAPC worked closely with Minnkota Power Cooperative’s staff to determine current and future space needs
- An in-depth study of existing facilities and the use of current space was performed to find inefficiencies and potential ways to improve them
- Complex security and efficiency were of great importance in the planning process as well as planning for future growth
- Operations center is in a hardened and secure location within the campus that meets national safety and security standards
- Secure area provides facilities for 24 hour operation, supporting the needs of staff without them having to leave the secure area
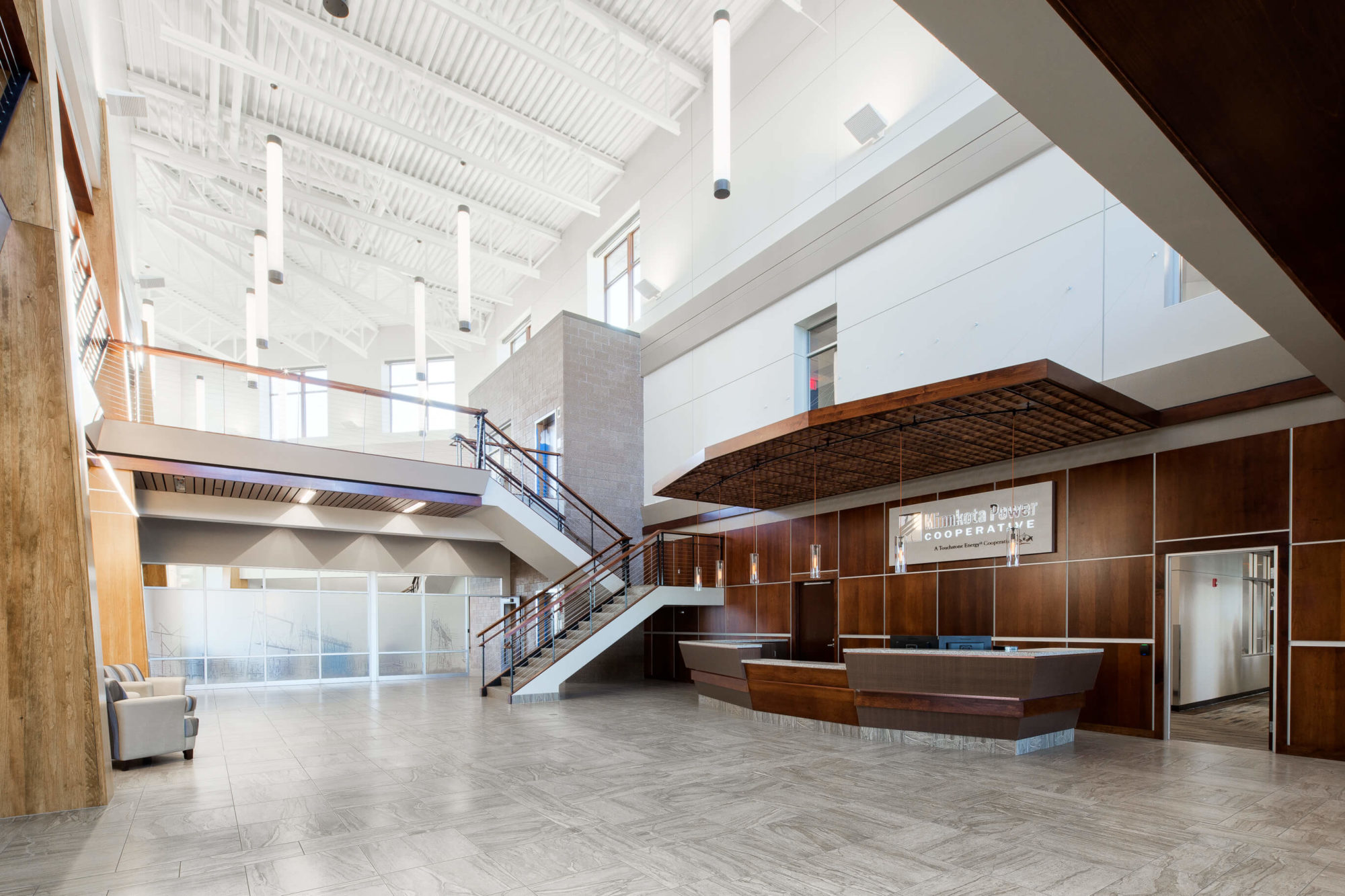
- Facilities are built completely of architectural precast concrete, as it is an economical and durable option
- Campus has a prairie style with a natural brick color, large metal roof, and overhangs
- Corporate center interior features a three-story atrium through the center, tying the public and employee entries together
- Public space includes a 10,000 SF conference center that can be divided into three smaller spaces, and a dedicated board room
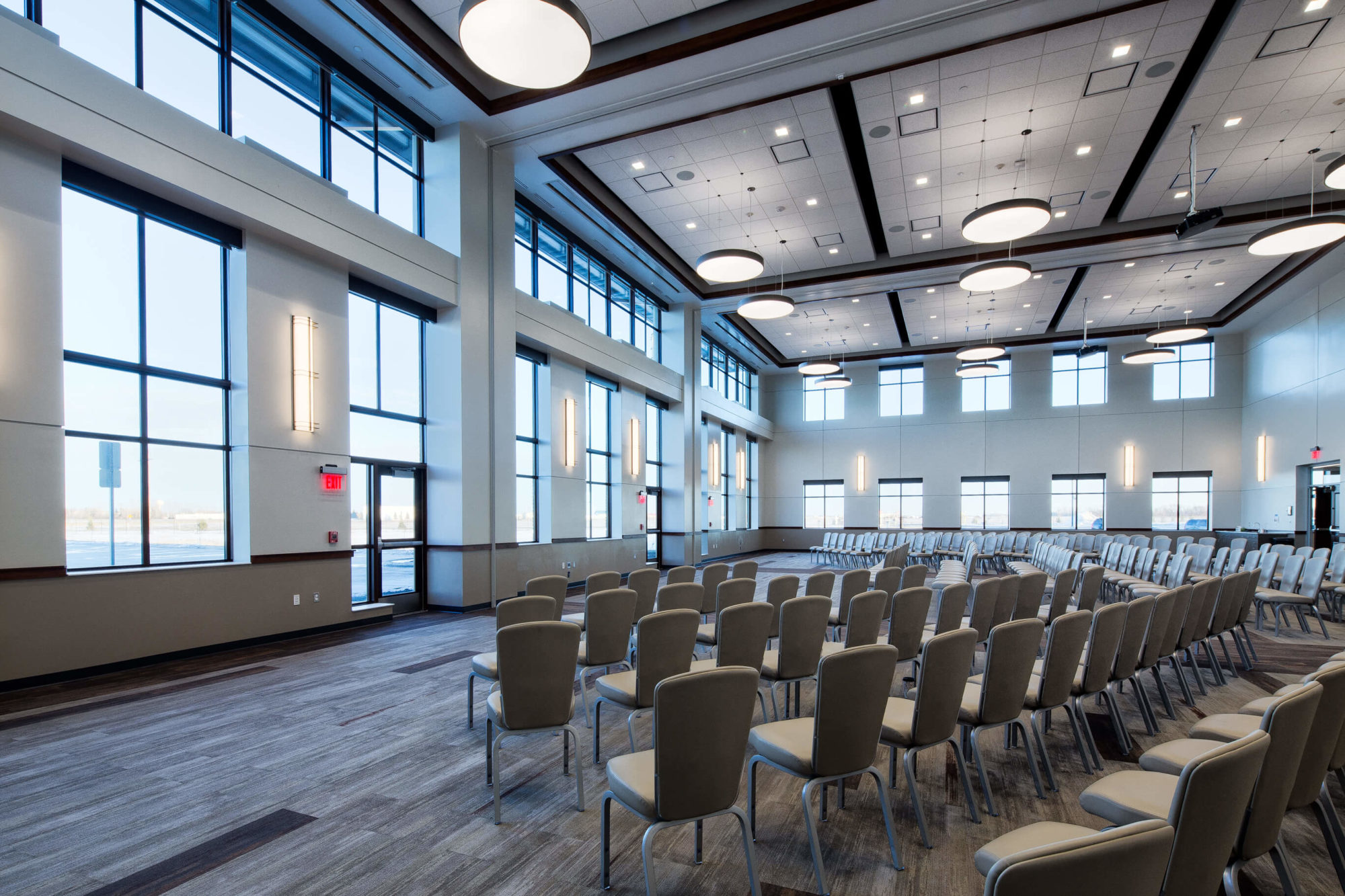
- Throughout the campus, there was a focus on natural light as well as flexible and functional collaborative spaces
- Additional sustainable design features include a new 646-well geothermal system that heats and cools the complex, as well as LED lighting and daylighting controls which utilize natural light instead of artificial light as much as possible
