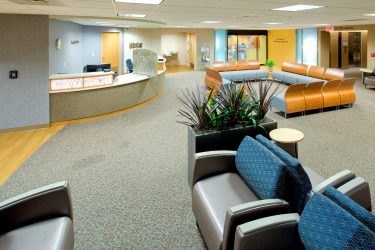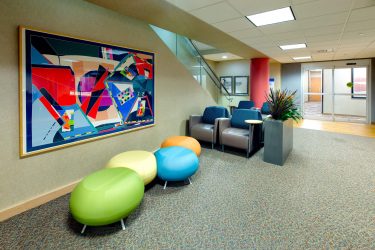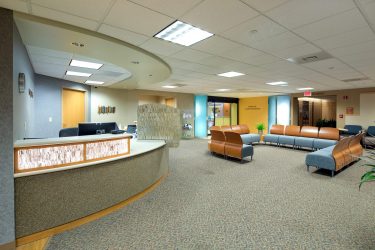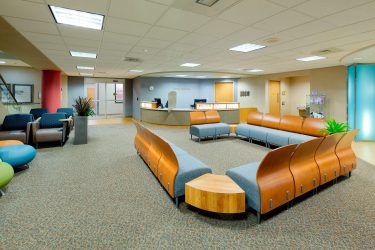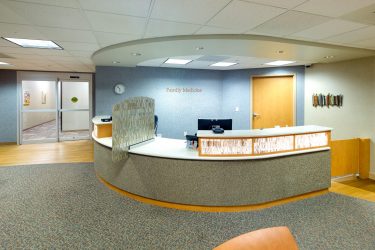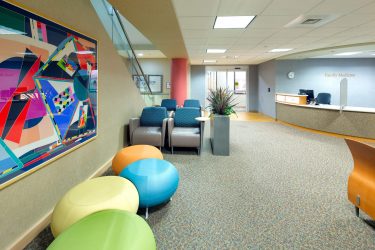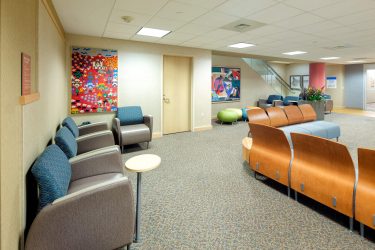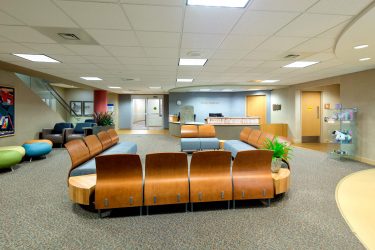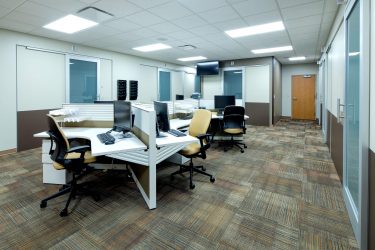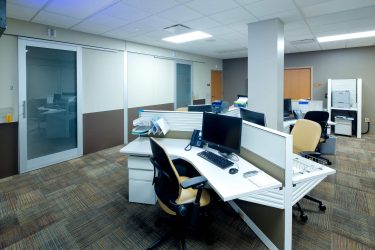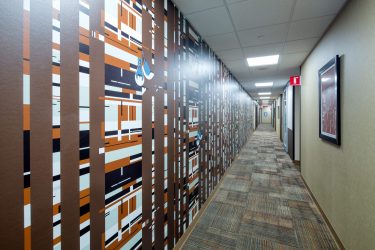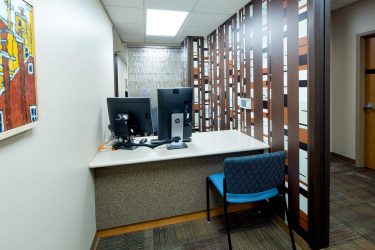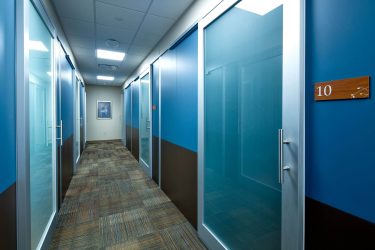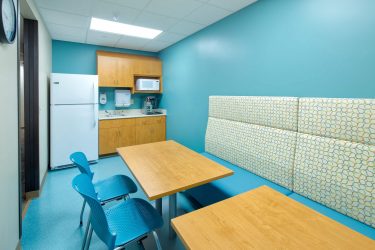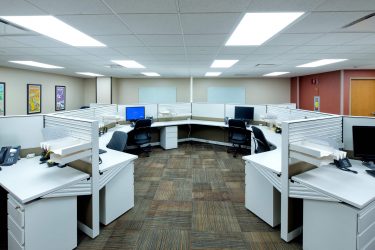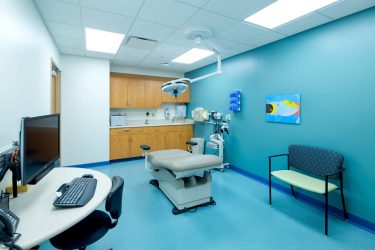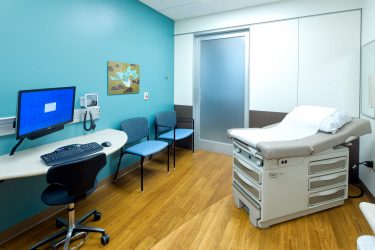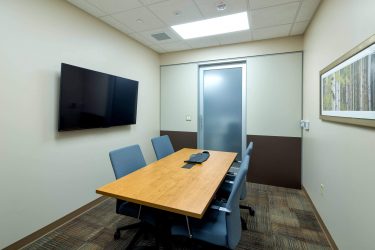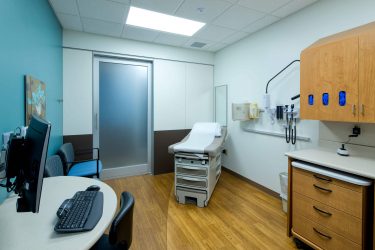This project involved the complete demolition and replacement of the clinic’s existing deli, cafeteria, and call center with a new 10,000 SF Family Medicine Residency Program. The new design implements the forward-thinking medical home model of patient care, where circulation of patients and staff is managed through separate corridors. Exam rooms are carefully planned to be same-handed, with separate sliding doors for provider and patient access.
The medical program for the space includes 12 exam rooms, two team rooms, two separate-but-connected staff bullpen spaces, a procedure room, new patient and staff restrooms, and the requisite utility and pharmacy spaces. Corridors are color indicative for simplified patient wayfinding.
Additional support spaces for the clinic include a new reception and scheduling area, staff break room, preceptor collaboration space, and office space for the residency program, pharmacy, and social work. Direct access to an existing shared conference room increased the efficiency of the construction project and existing infrastructure.
