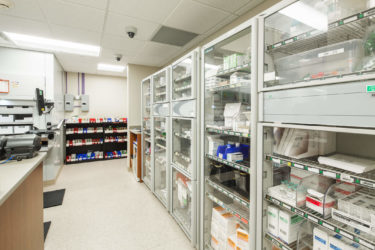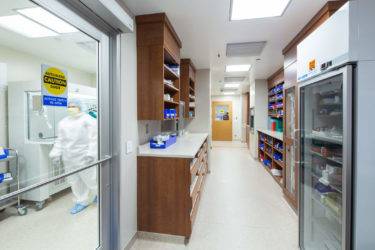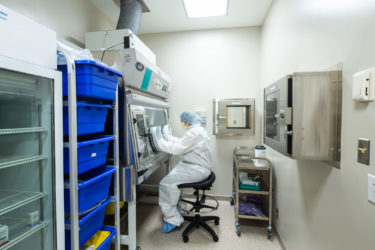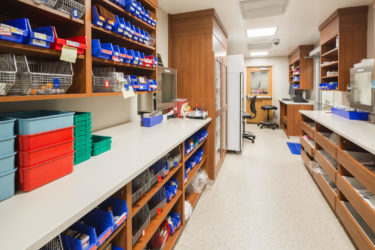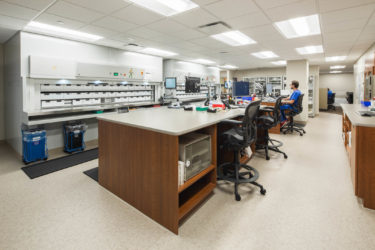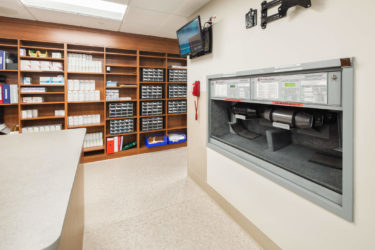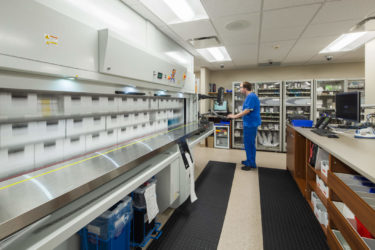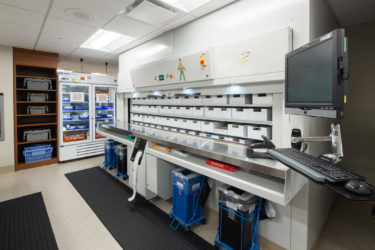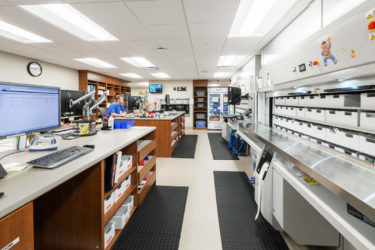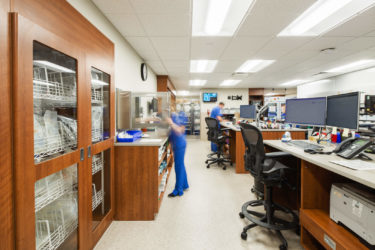This project consisted of an interior demolition and reconstruction of an existing lower level inpatient pharmacy space. An adjacent unfinished shell space was reconfigured into additional pharmacy office space and a hospital bed park area.
The space was required to accommodate two large drug storage and dispensing carousels. The pharmacy includes an internal clean room suite with hoods for formulation mixing. The reconfiguration of the existing Essentia Hospital Inpatient Pharmacy was necessary to provide more space for growing staff and pharmacological storage needs, updated to meet current regulatory requirements.
The pharmacy footprint was enlarged by taking an adjacent general storage room and changing it to pharmacy staff offices and a break room. On-site bed storage requirements were maintained with the installation of vertical bed storage lifts. The existing central pharmacy work area was designed to accommodate two drug storage and dispensing carousels, streamlining the filling of inpatient prescriptions and reducing the space needed for the bulk storage of medications. The existing pharmacy clean room area was reconfigured and updated to provide a central anteroom serving two mixing rooms with hoods. A new pneumatic carrier station was added to the anteroom, providing direct delivery of product to multiple areas in the hospital. Finishes and furnishings throughout the pharmacy were upgraded, providing additional general storage, locker room, and staff workstation areas.
The new pharmacy complies with the new USP <800> rules and regulations.
