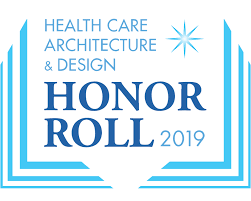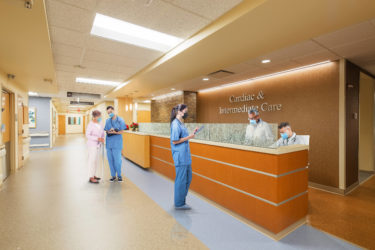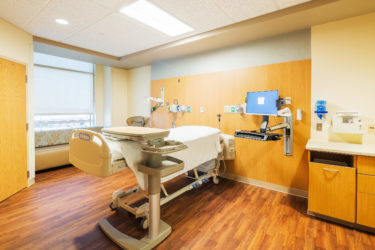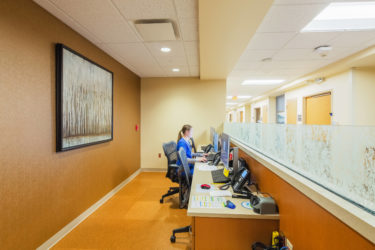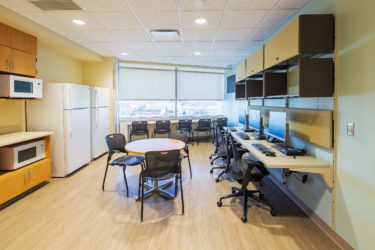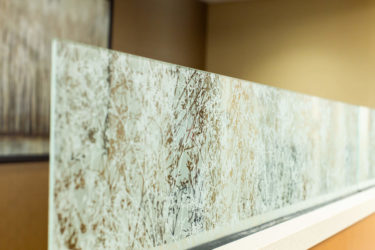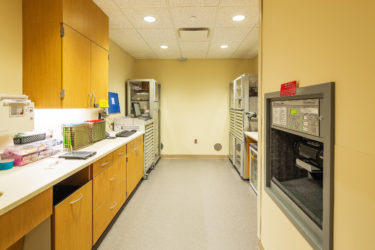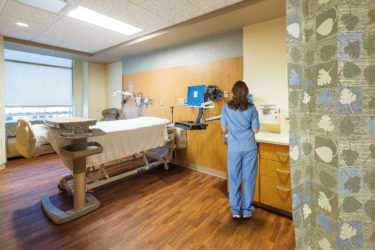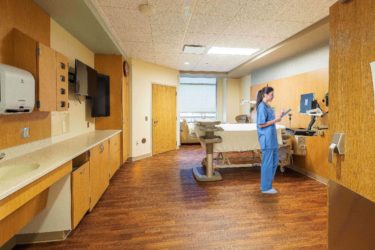Improving the patient and family experience with larger private rooms, upgraded technology, increased patient and staff efficiency, and creating a healing environment.
This project involved the fit-up of approximately 22,217 SF of existing third floor shell space in the south wing of Essentia Health hospital. Combining the services of the existing Progressive Care Unit and Telemetry floor into one unit, EAPC designed a 28-bed cardiac telemetry patient care unit where each individual patient room includes a private toilet-shower room and a family seating area. Four of the patient rooms were designed to accommodate airborne infection isolation control capabilities, one of which also includes bariatric patients. Recessed Nurse Care Stations were integrated into the corridors to allow direct staff observation of patients from outside the room, a configuration that mirrors the design of an ICU room. Pass-through cabinets were constructed through the corridor walls to allow replenishment of care supplies without disturbing the patient. Staff and support spaces now consist of cardiac telemetry, infection control, pharmacy, consultation, offices, and a break room. Central nursing stations, medication prep, nourishment, equipment, and utility rooms were also included in the project.
