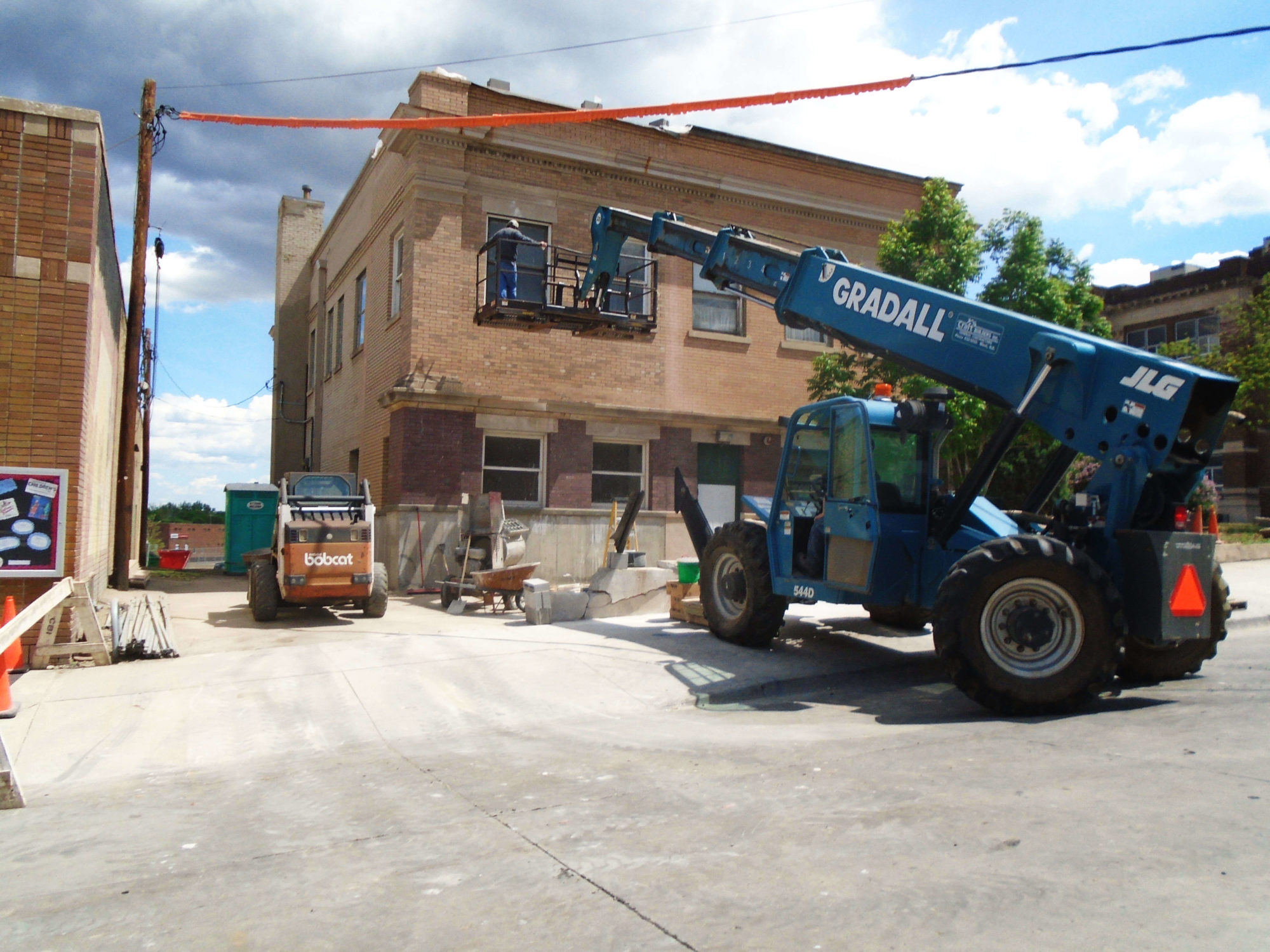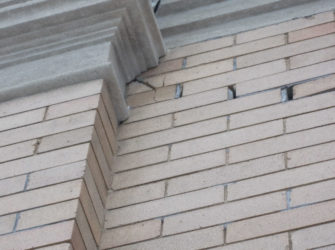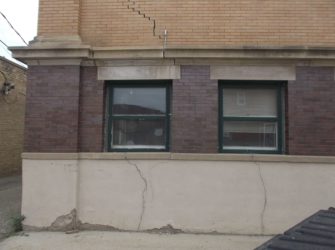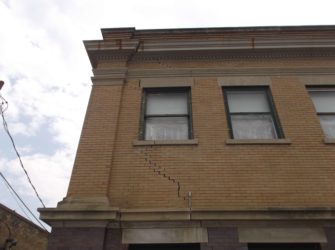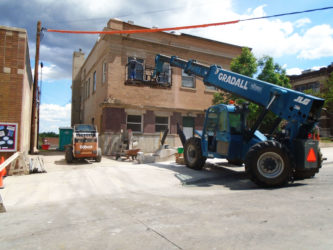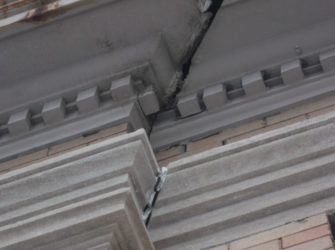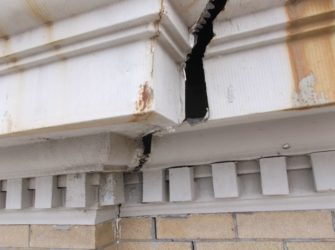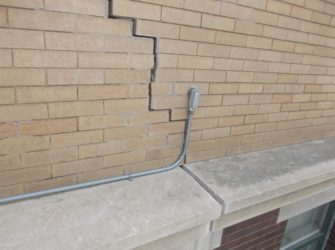EAPC completed a structural investigation to determine the extent of damage to the Carnegie Center in Minot, ND
It was found to have some settling in the foundation, as well as one of the walls leaning outward 2″ causing cracking in both the concrete foundation wall and brick wall.
EAPC provided architectural and structural design to repair the structure, and it proved to be an interesting and challenging project since the building is listed on the National Register of Historic Places.
Since the interior and exterior look of the building had to match the existing brick, windows, fascia, and more, EAPC salvaged and reused as much of the original finishes as possible. A portion of the existing one foot thick brick wall was removed and redesigned using a wood wall with an exterior brick finish. This allowed flexibility in the design, while still maintaining the requirements set forth by the Historical Society. There was an elaborate decorative brick fireplace on the interior of the building which also had to be removed and reinstalled using as much of the existing brick as possible.
