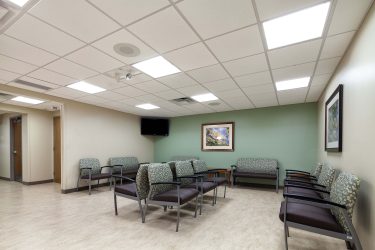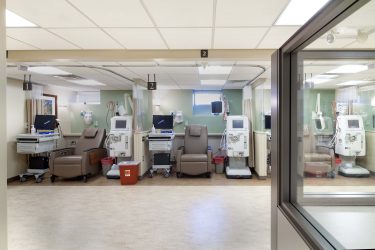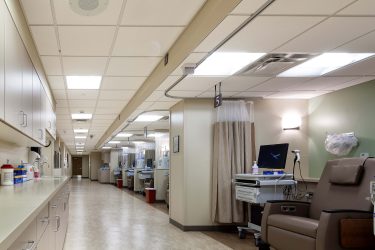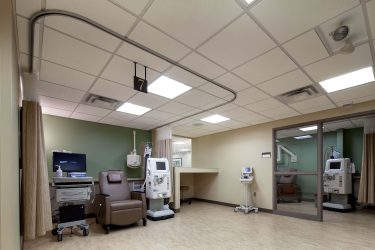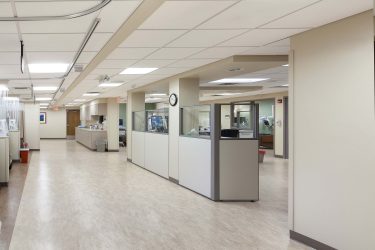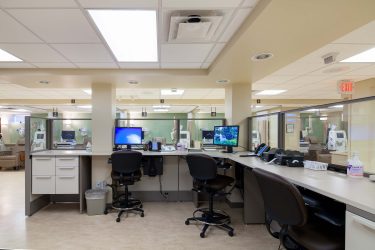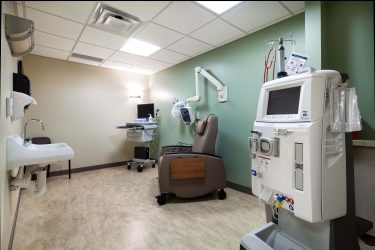EAPC designed a seven-chair plus isolation Renal Dialysis unit for Altru Health Systems’ Crookston Clinic. The support spaces included clean and soiled utility rooms, a dictation room, a new conference room, and dedicated check-in, waiting, nutrition and medical storage areas. The design included maximizing the minimal amount of daylighting available to the lower level space tightly coordinating ceiling heights, using low-profile lighting fixtures, and using decorative interior glazing. The layout focused on patient care by centralizing the nursing functions in order to make visual and physical access to the patients as efficient as possible. This project fills a very important need in improving patient care at Altru’s Satellite location.
